Spaces
Information on this page applies to our in-person programme in Edinburgh.
Please note that the plans, pictures, dimensions and other details available here are indicative only, and final provision may be different. Our spaces are created from scratch each year, and vary from year to year. Pictures and plans are typically those from the previous Fringe, and may not reflect changes intended for the current year. Plans for spaces which are new for this year may not appear until plans are finalised, or for new spaces, plans and photos shown may be those of similar previous spaces. Equipment listed below and on the plans is as a general indication of possible provision only. Items listed as 'by arrangement' will generally incur an extra cost for provision. All dimensions are approximate, and all critical details should be verified in situ. All information provided here is for general guidance only and is subject to change at any time.
We are happy to work with you to try to facilitate what you need for performance space design and equipment. If you have requests or questions about our spaces, plans or technical provision, please contact the programming team at programming@cvenues.com.
C aurora (main house)Summary: full-scale black box theatre with raked seating and a generous stage: with standard seating, 115-179 seats (end-on) or up to 225 seats (thrust), depending on layout C aurora (main house) lighting plan 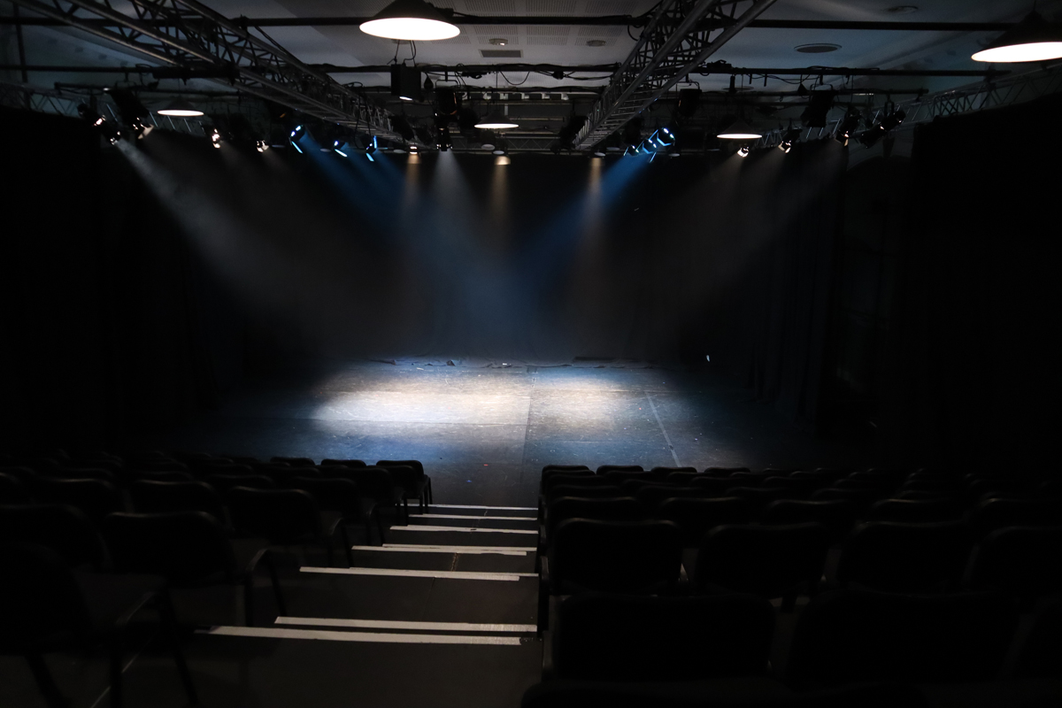
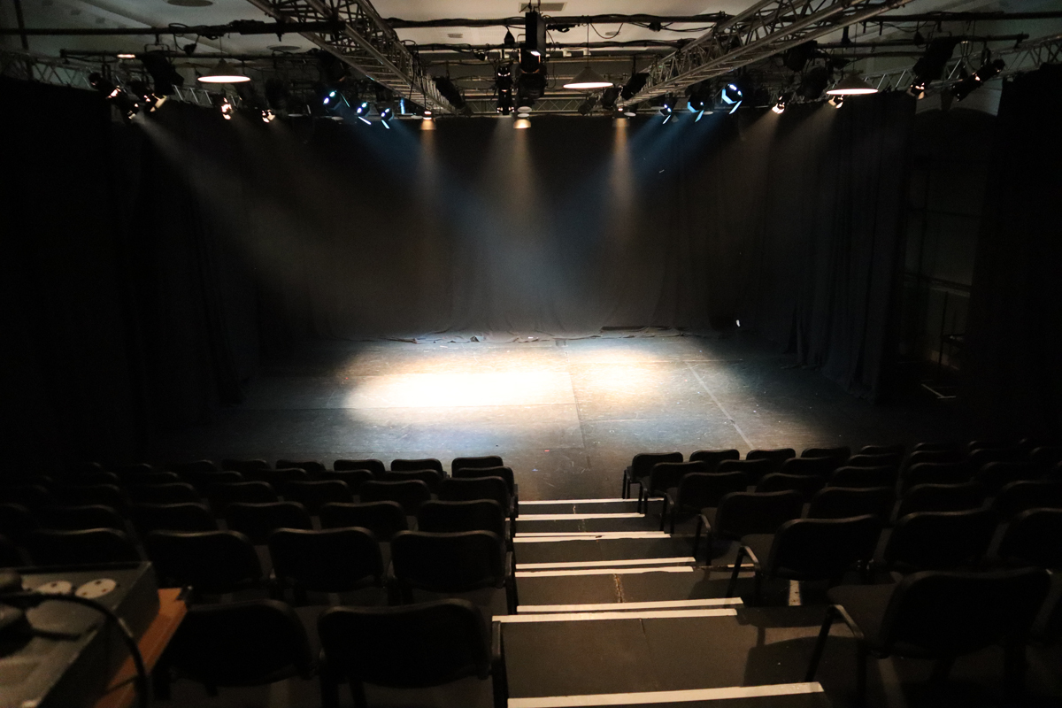
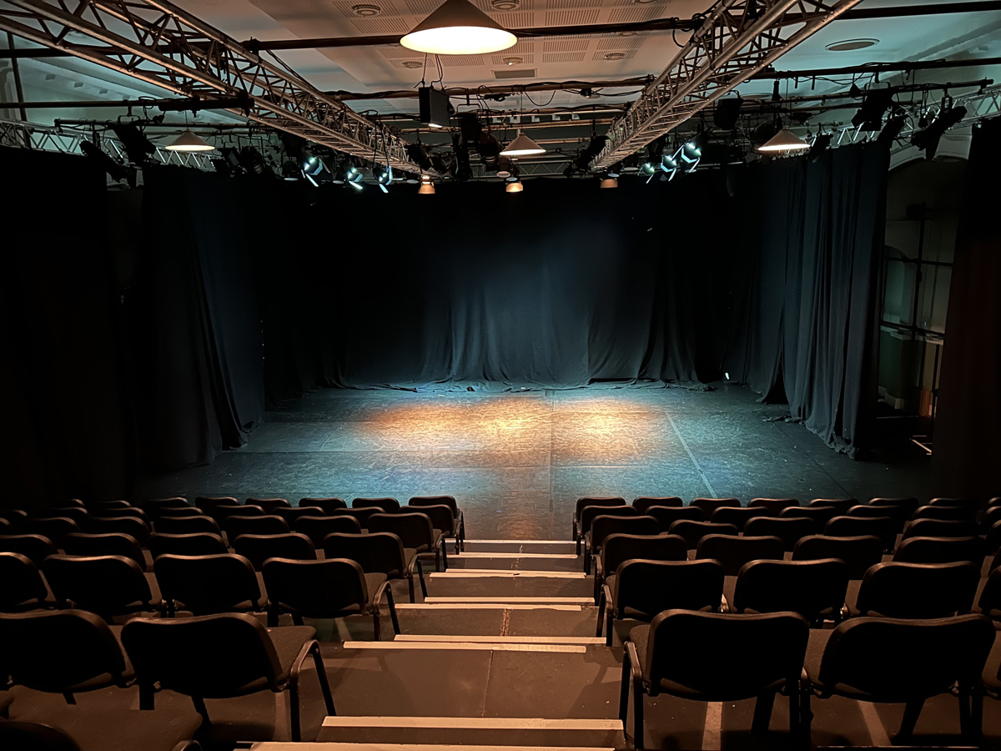
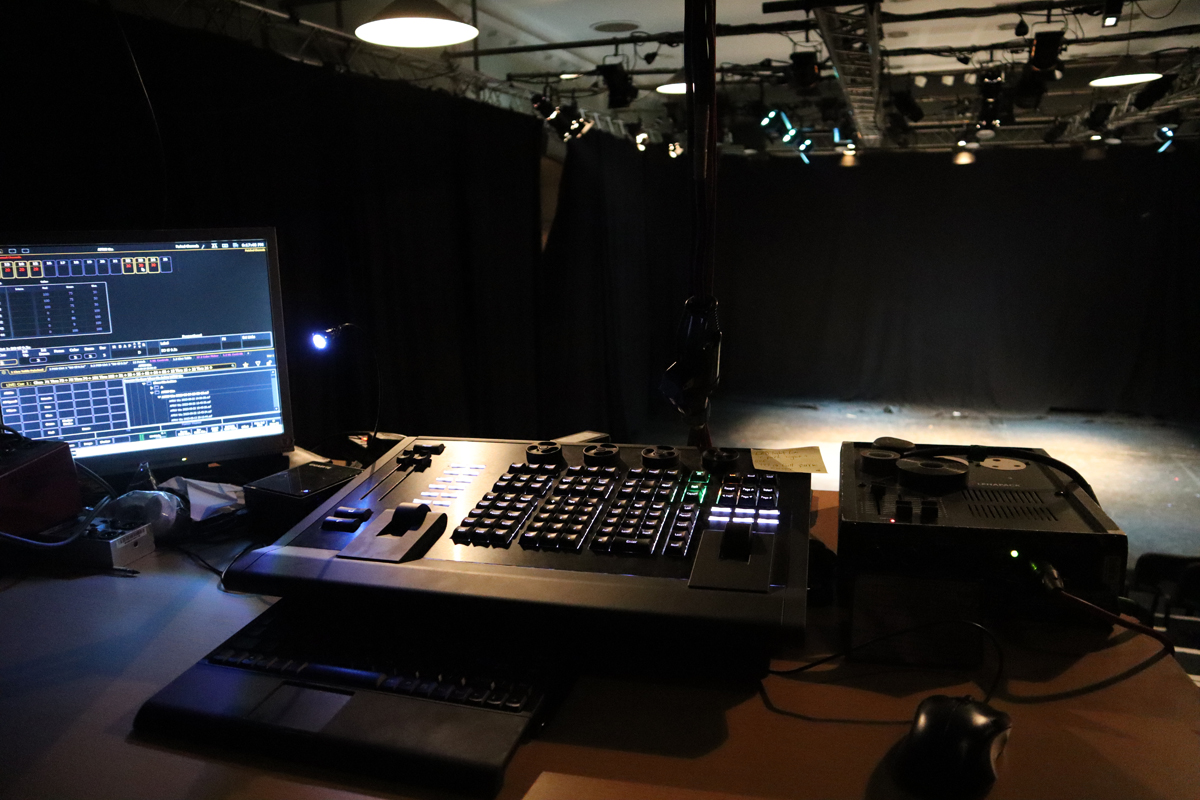
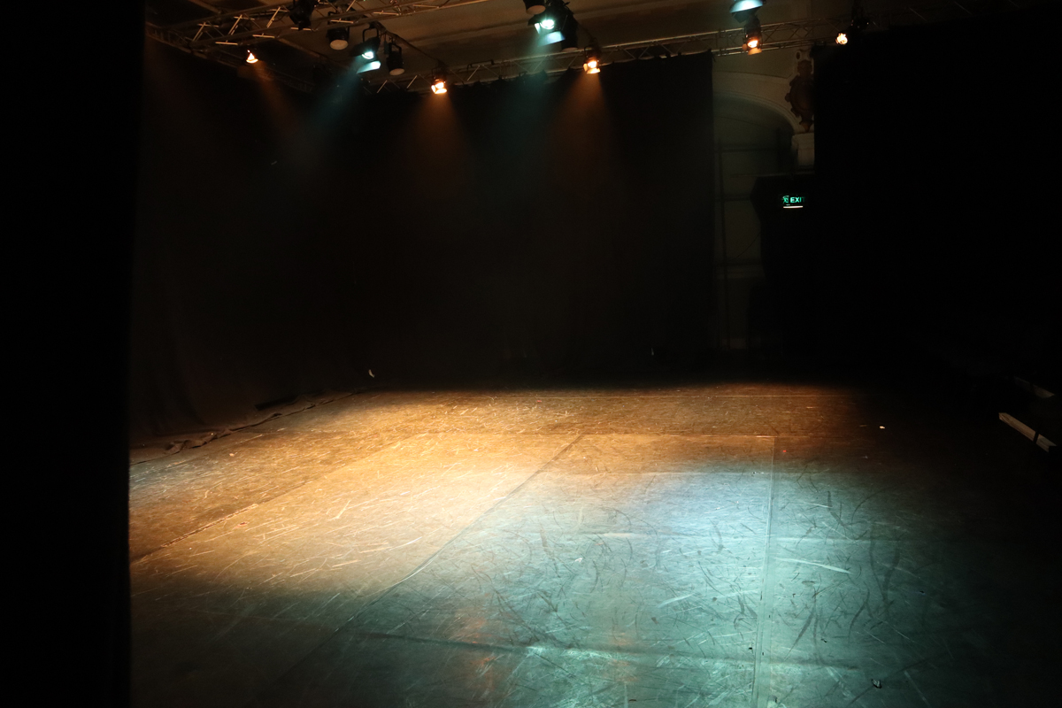
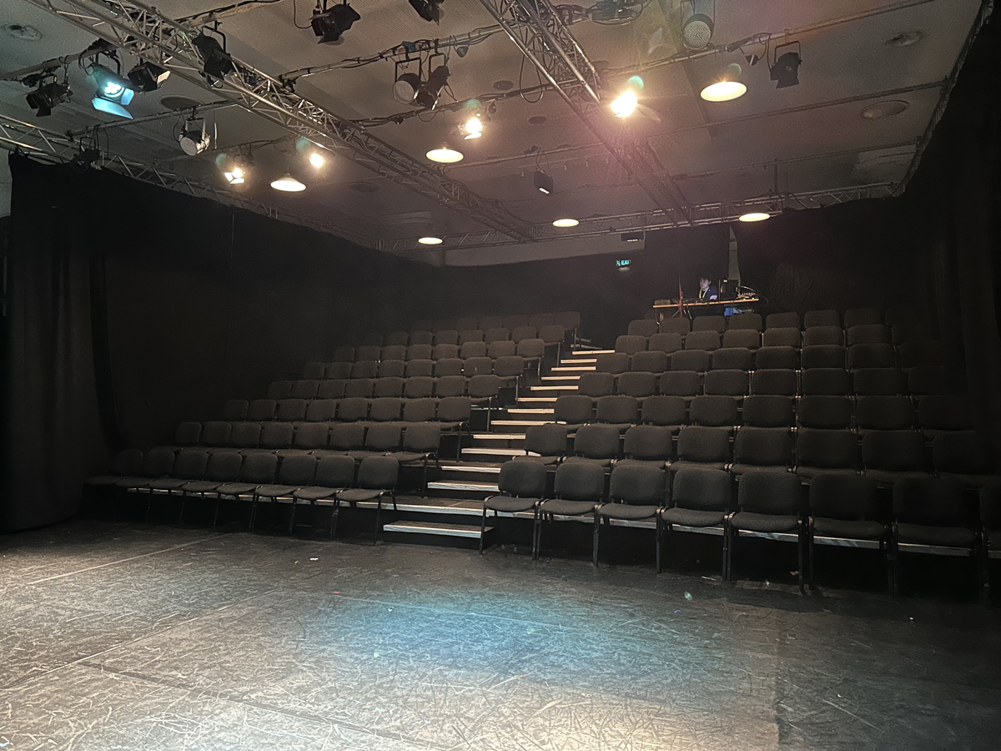
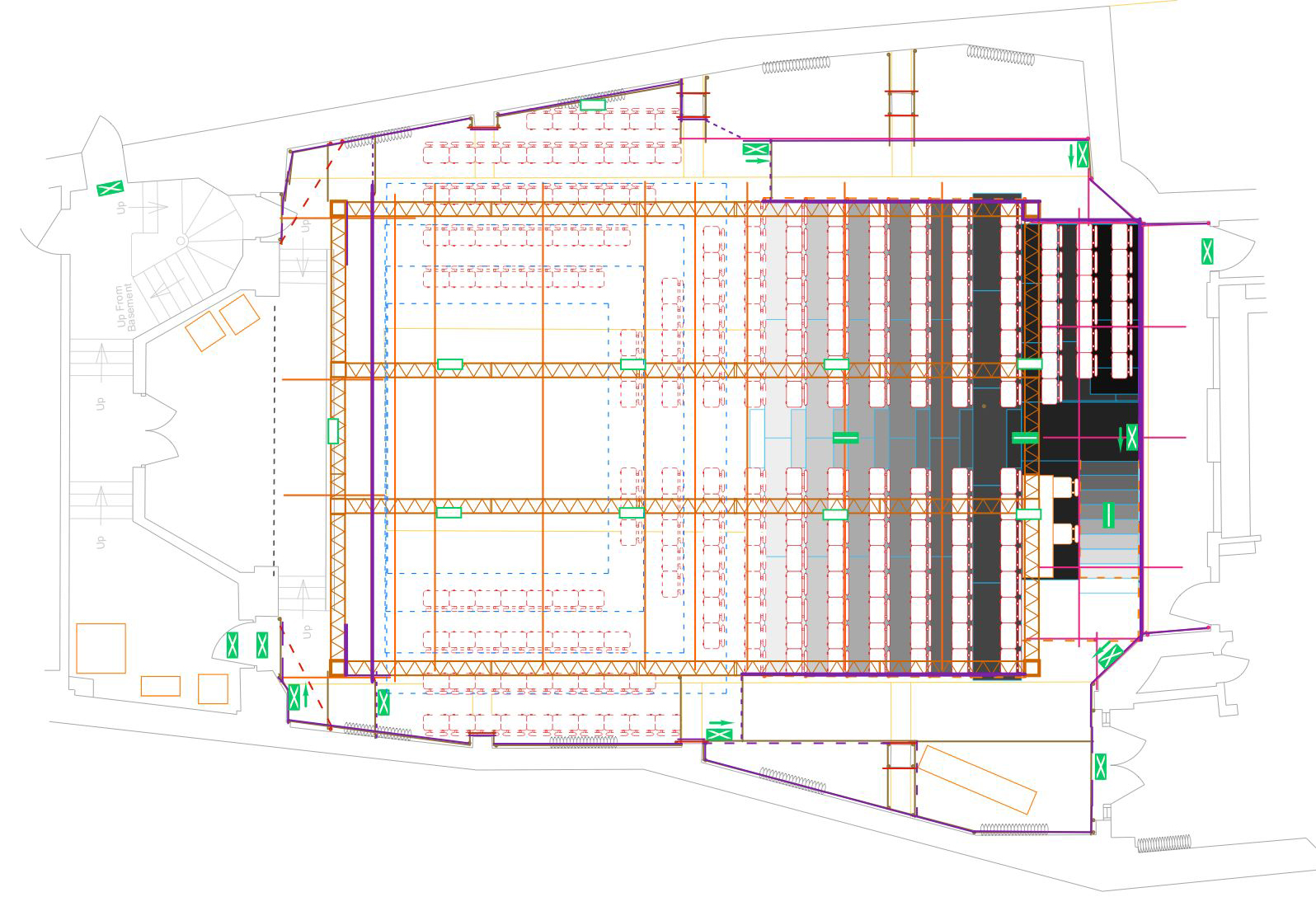
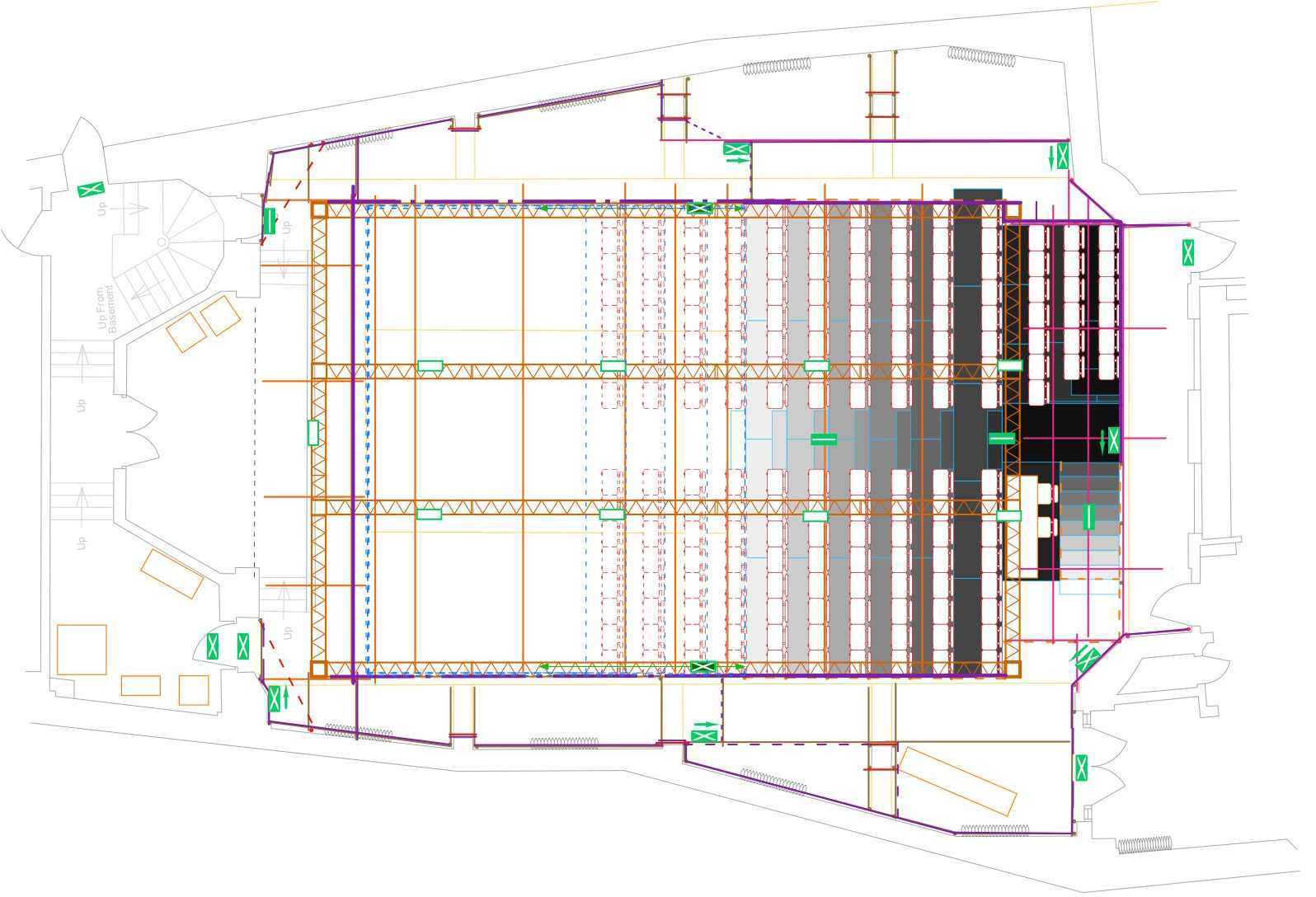
|
C aurora (studio)Summary: flexible format black box studio seating up to 40-50 C aurora (studio) lighting plan 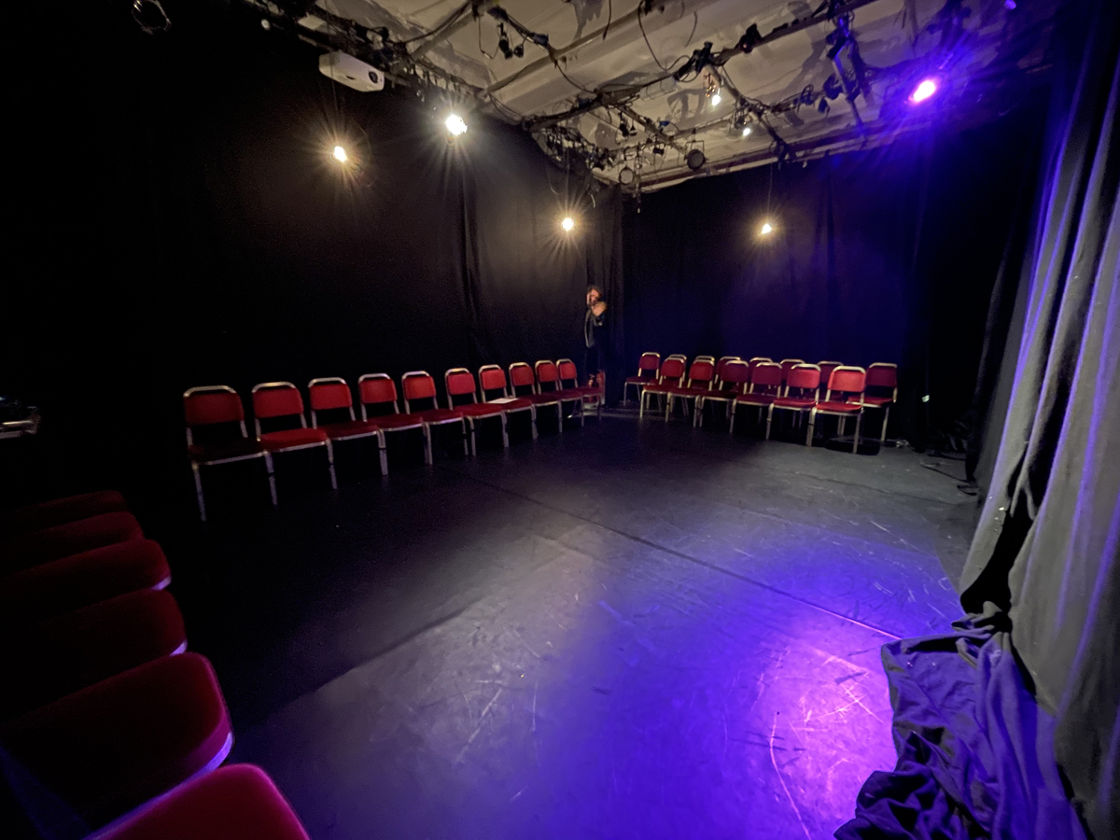
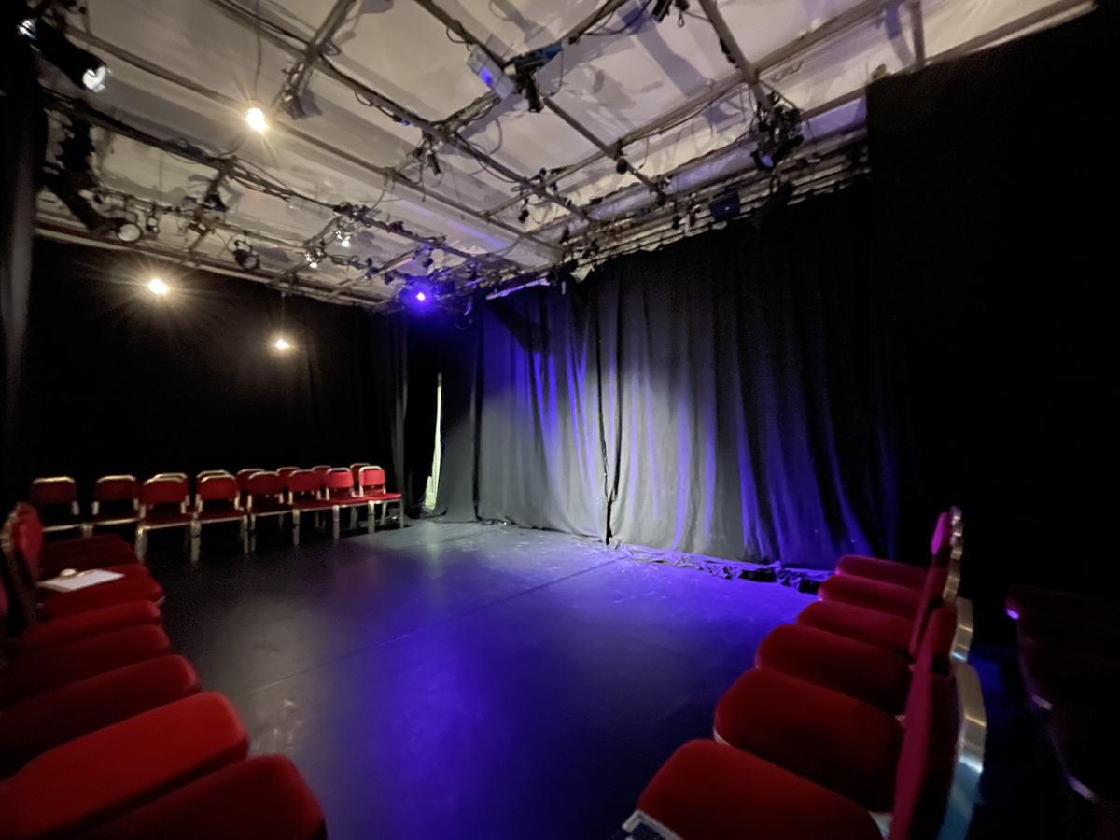
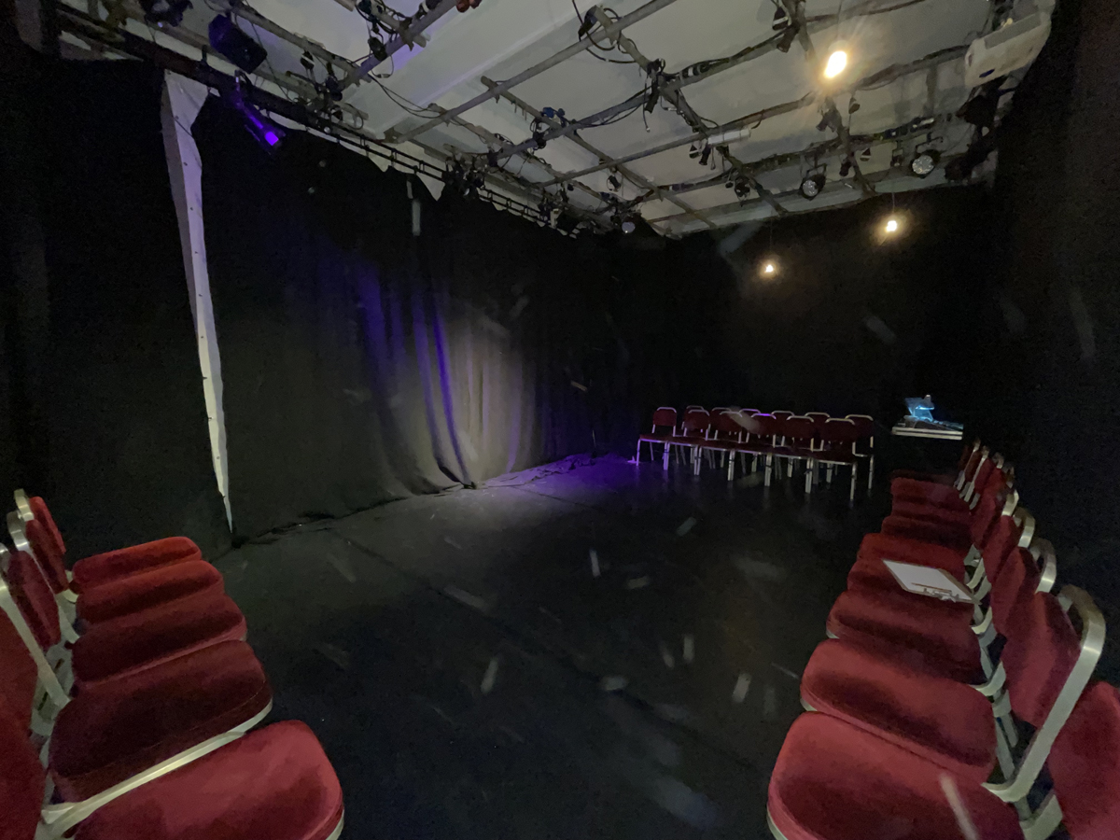
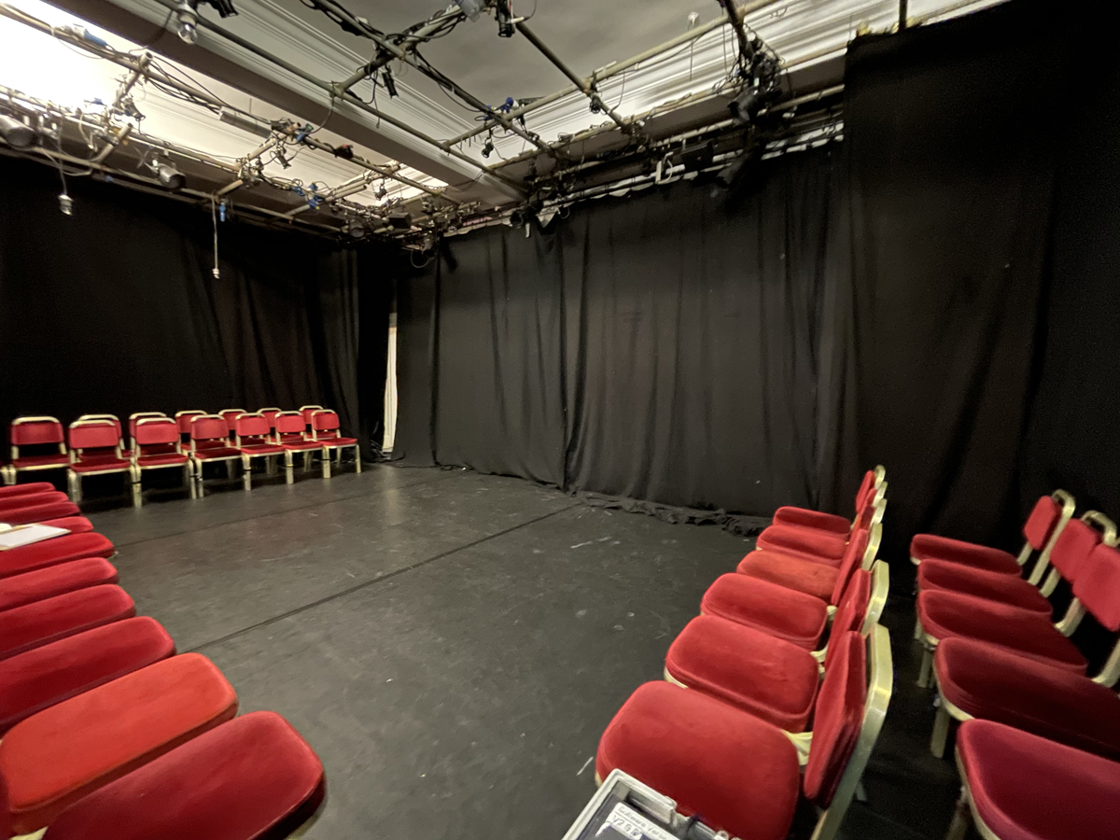
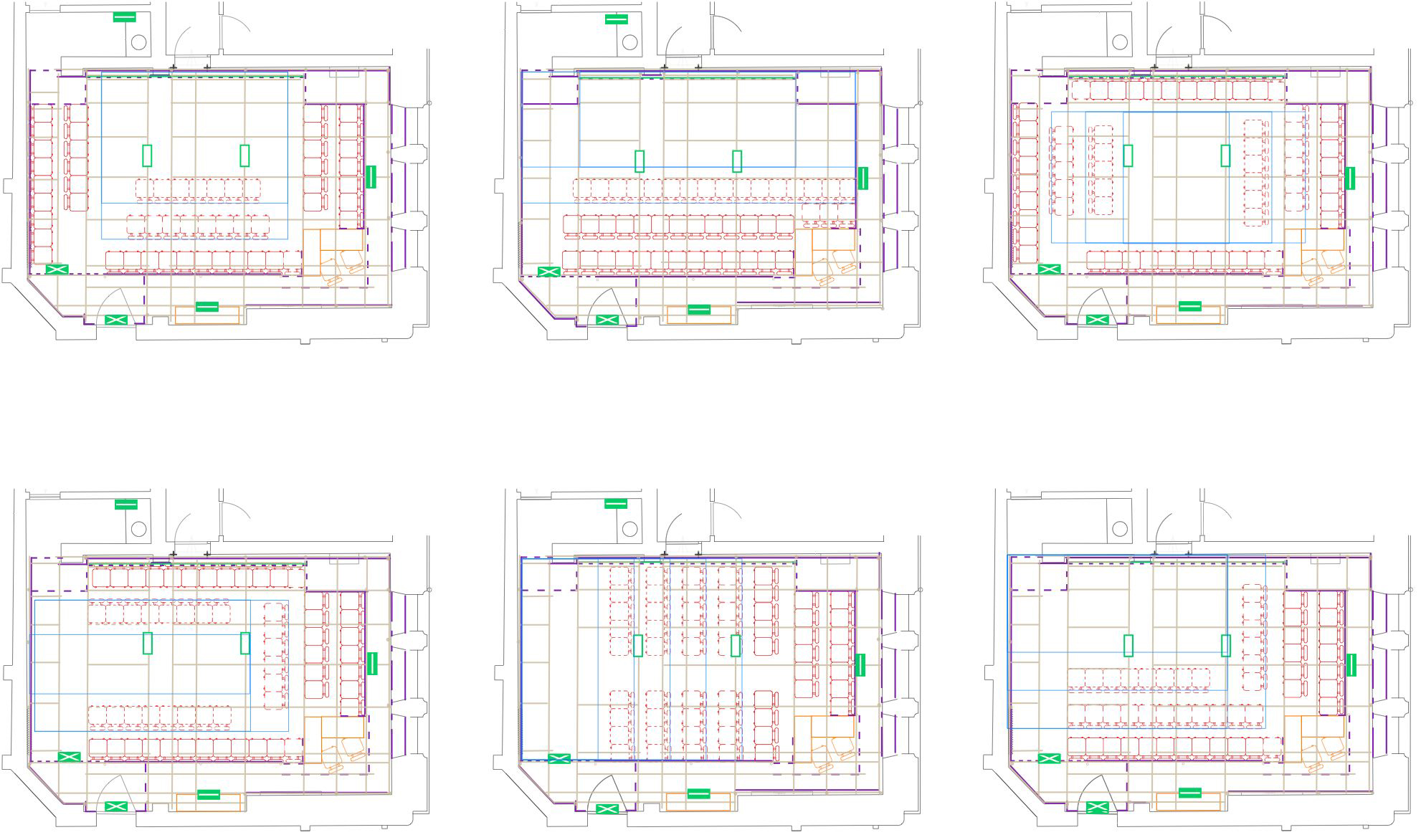
|
C aurora (church)Summary: up to approximately 300 seats, ornate church space. 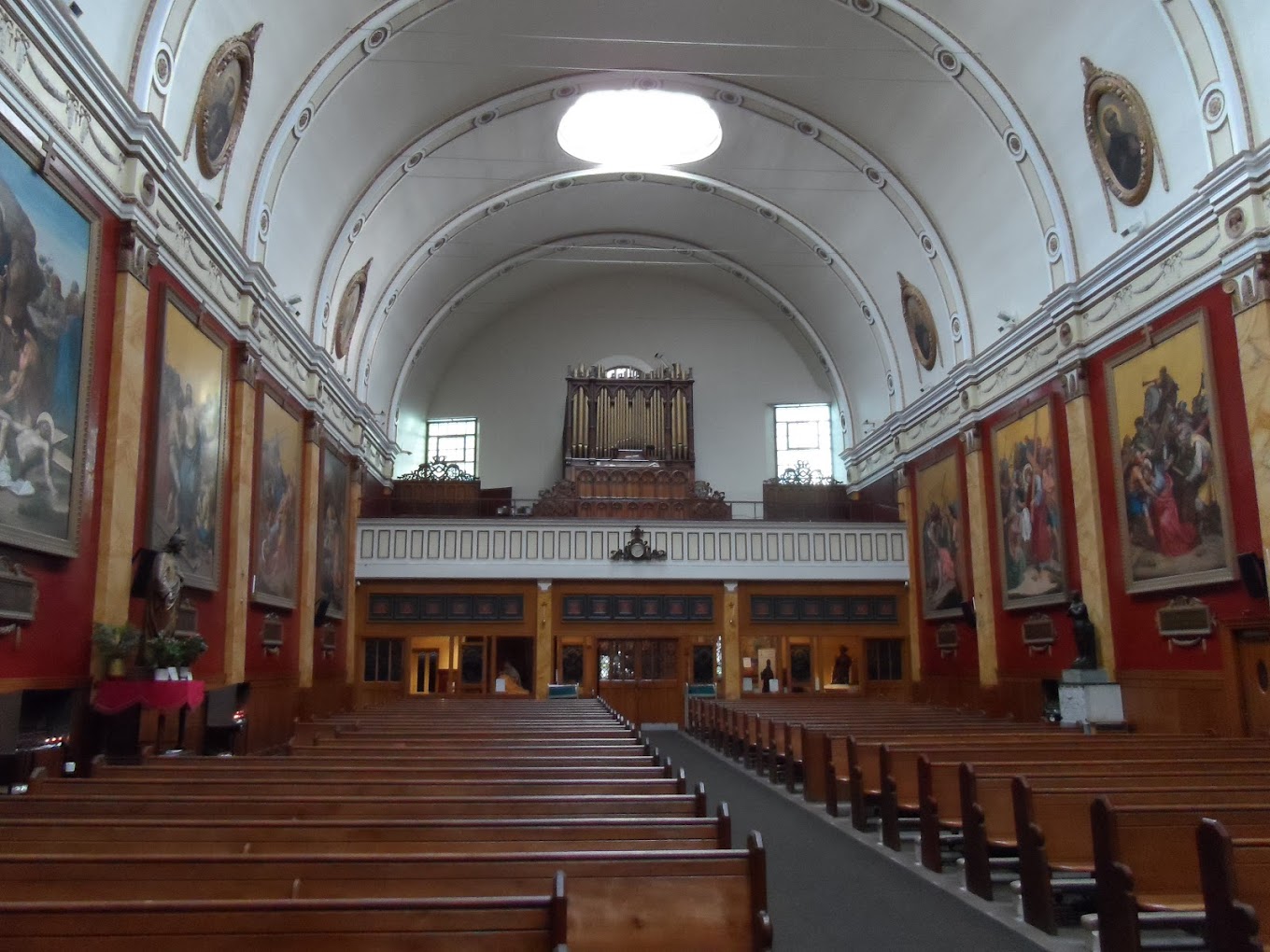
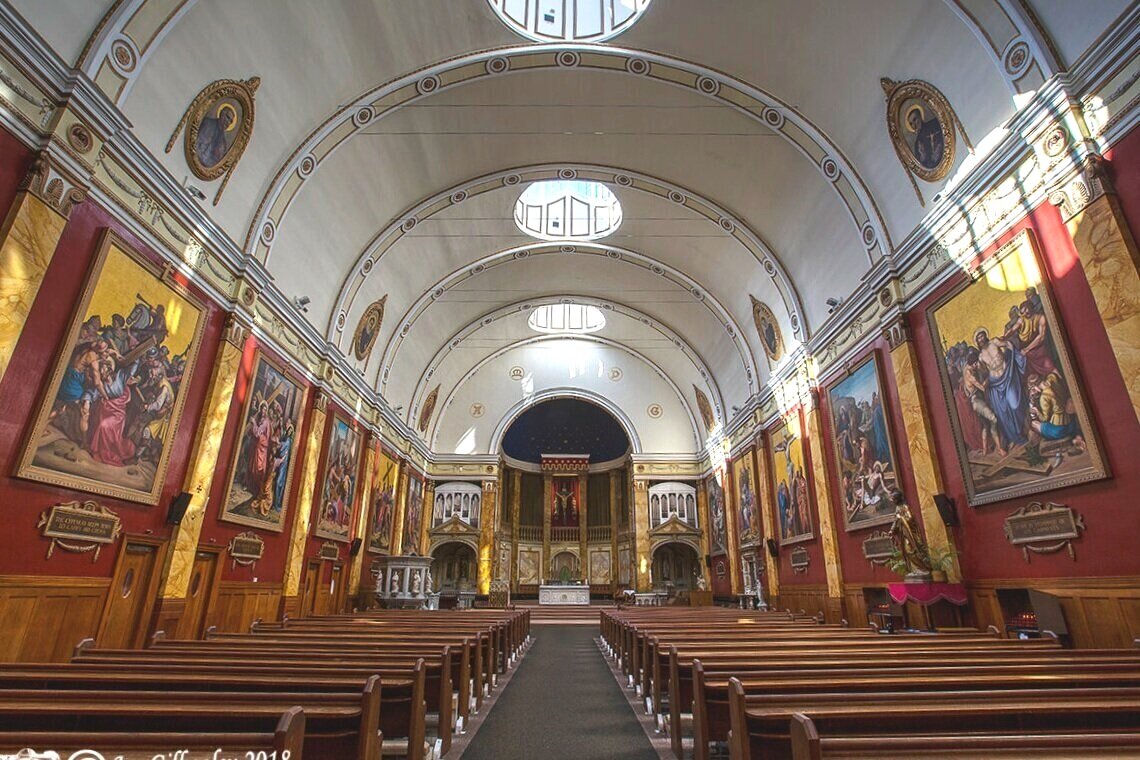
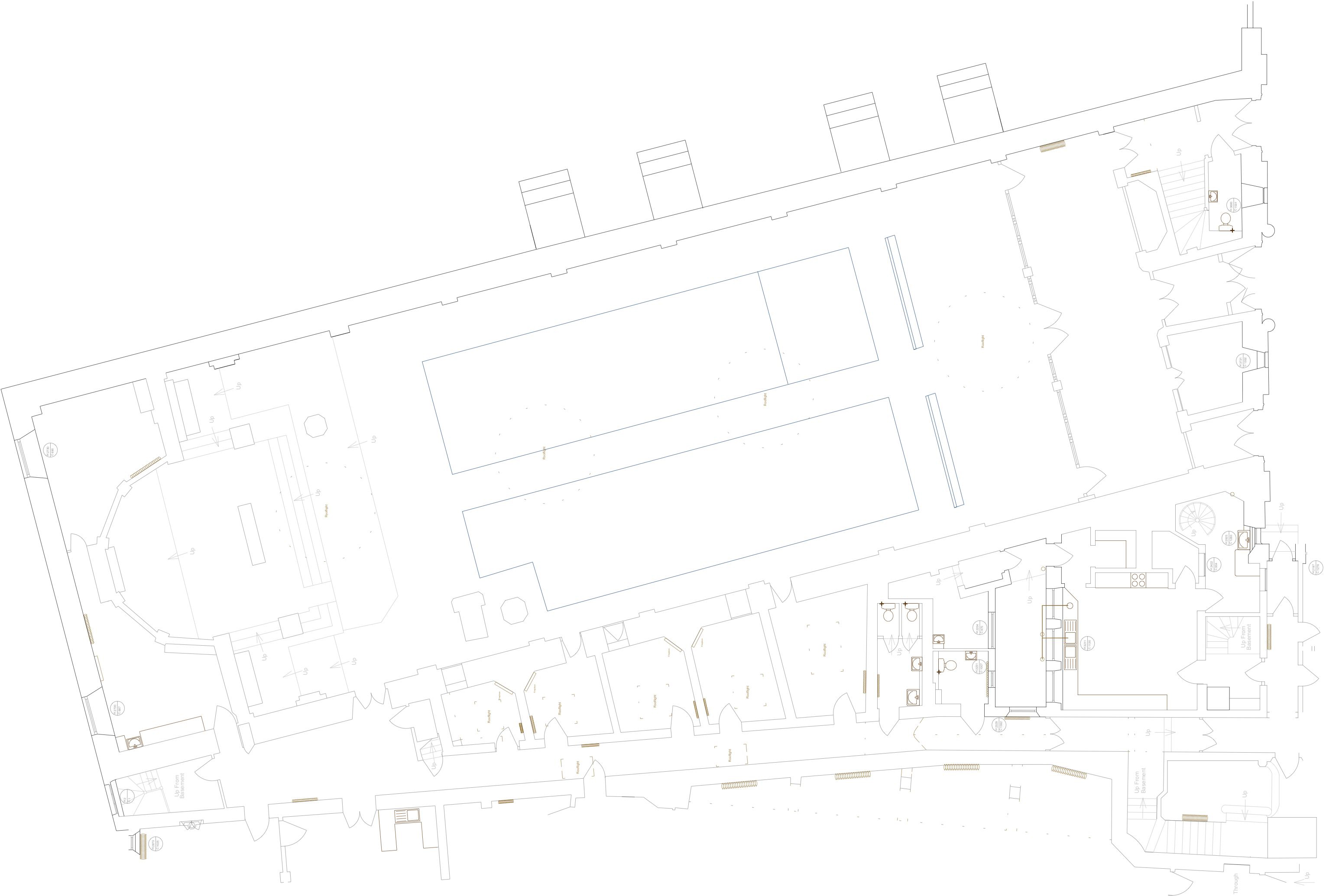
|
C aurora (courtyard)Summary: external courtyard space for up to 100 audience, mix of seating/standing. 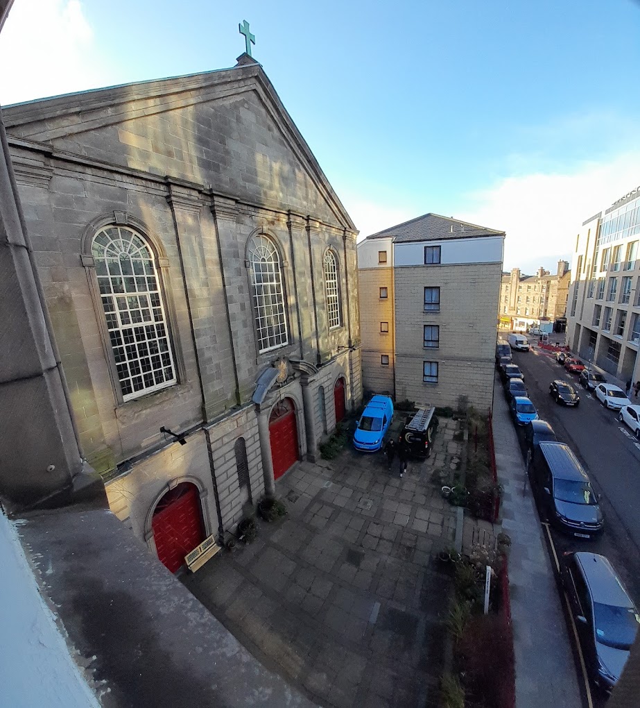
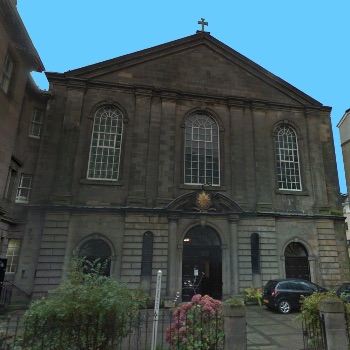
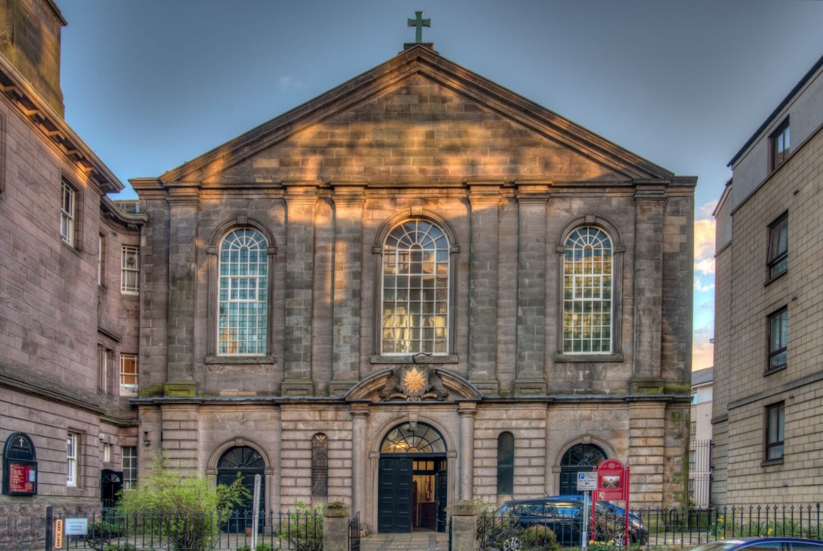
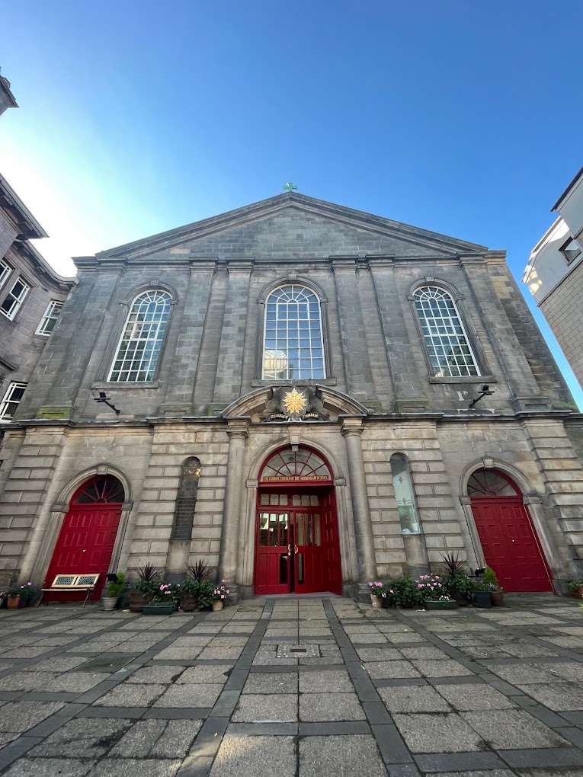
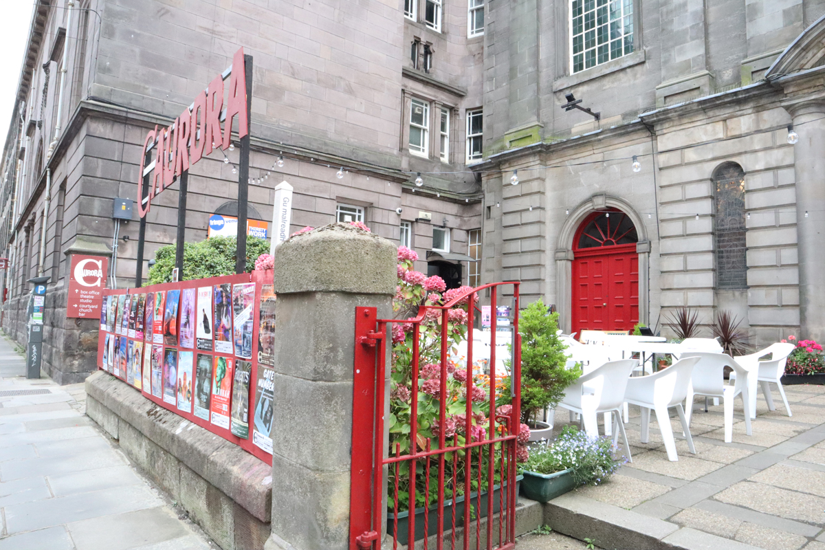
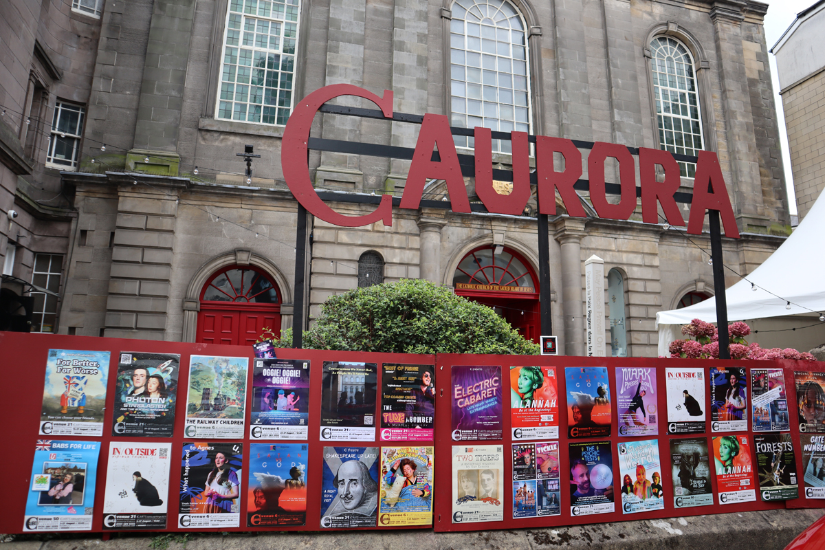
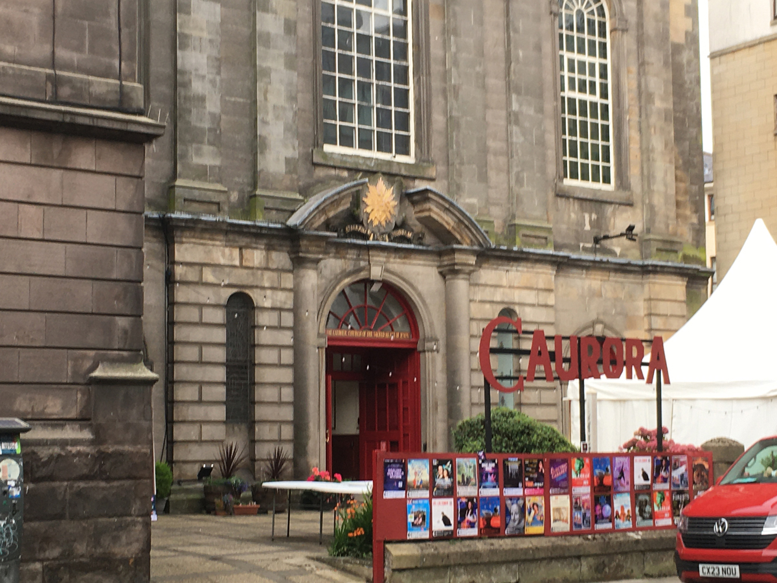
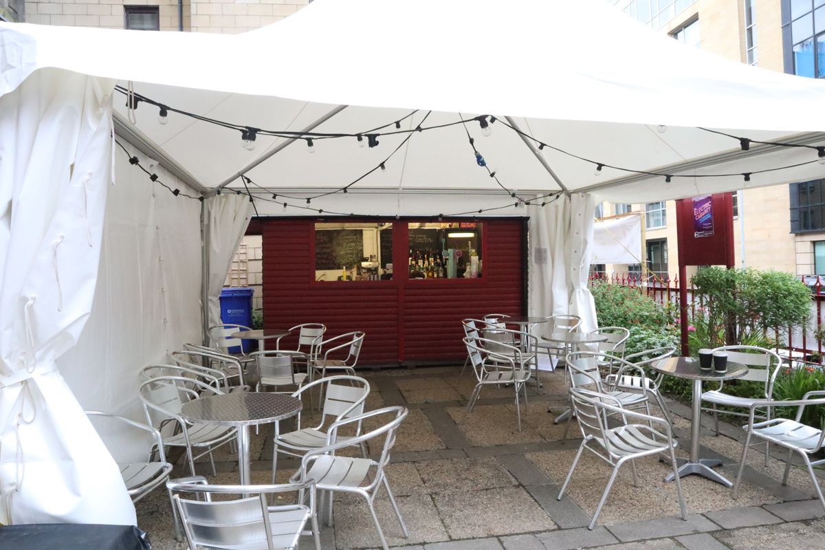
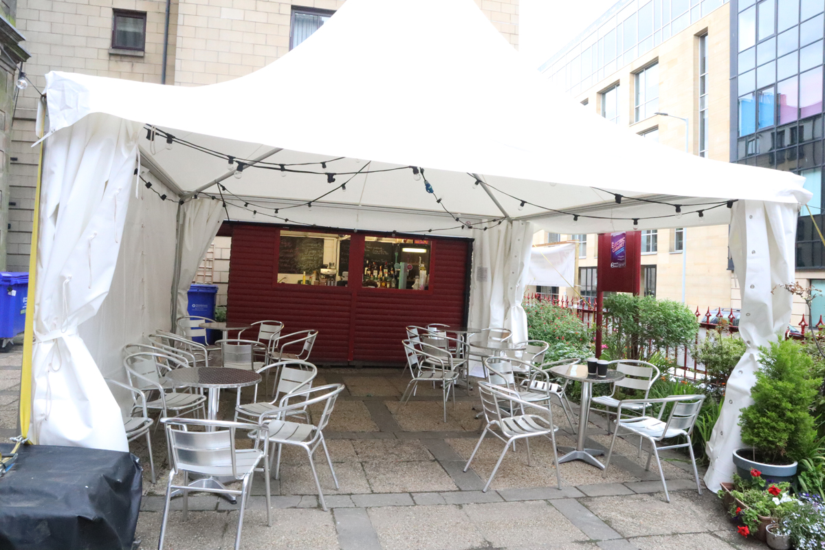
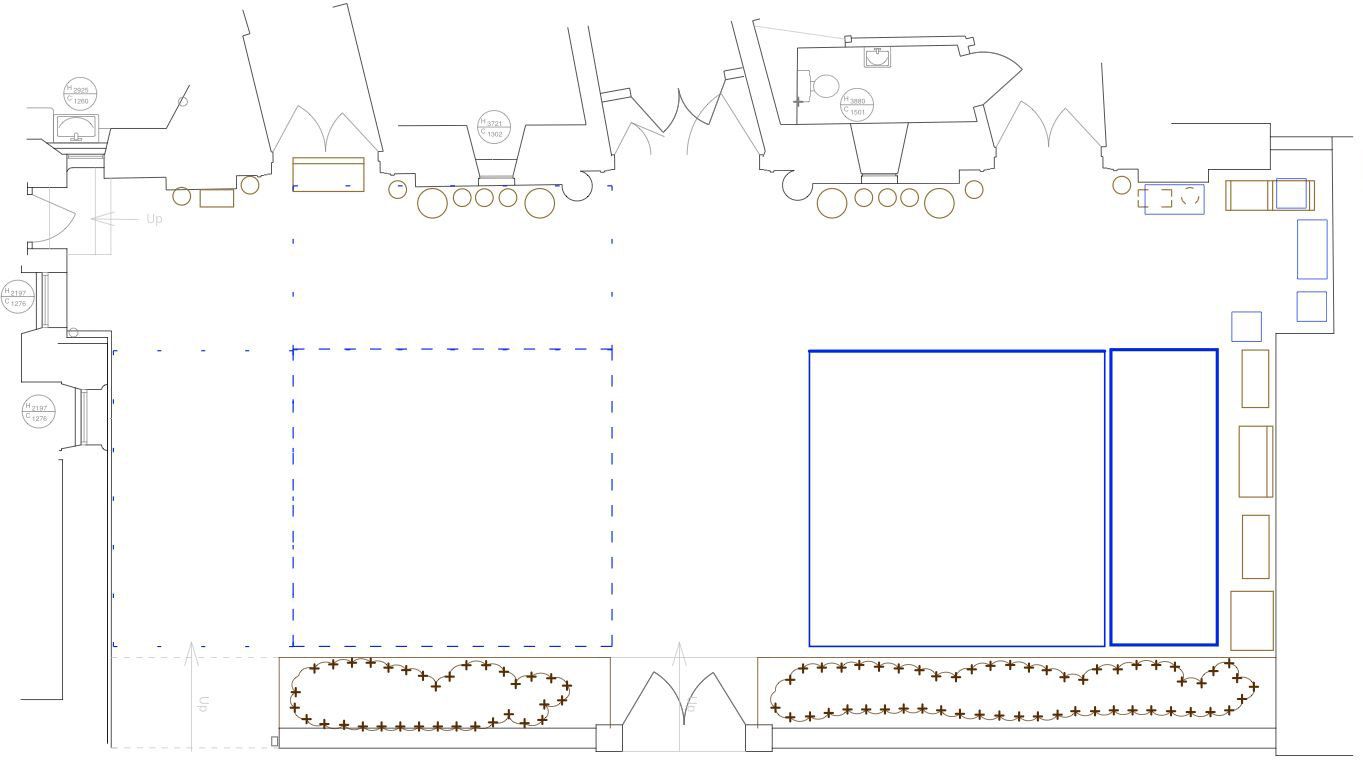
|
C aquila (temple)Summary: up to 91 seats wood-panelled end-on theatre with black box auditorium and cabaret format option C aquila (temple) ground plan – cabaret format C aquila (temple) lighting plan 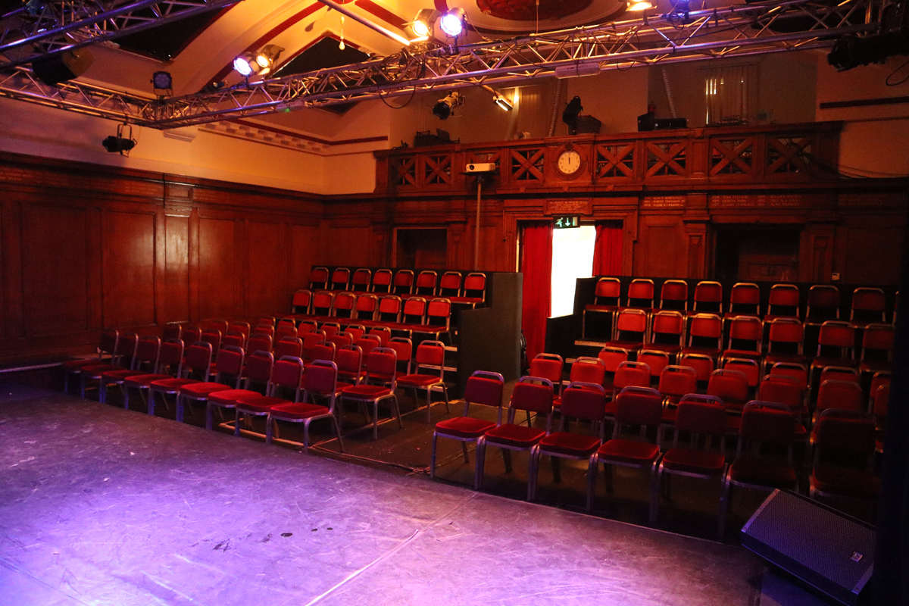
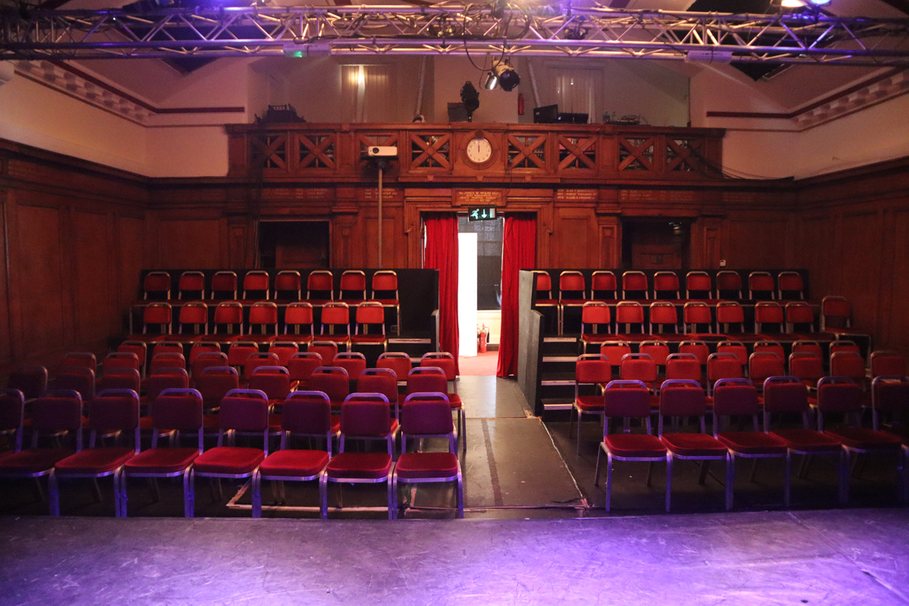
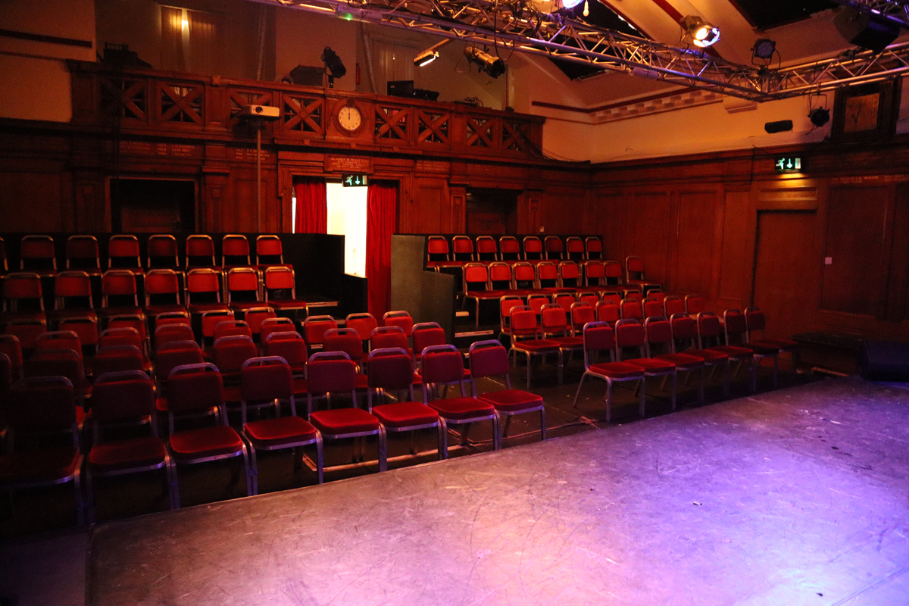
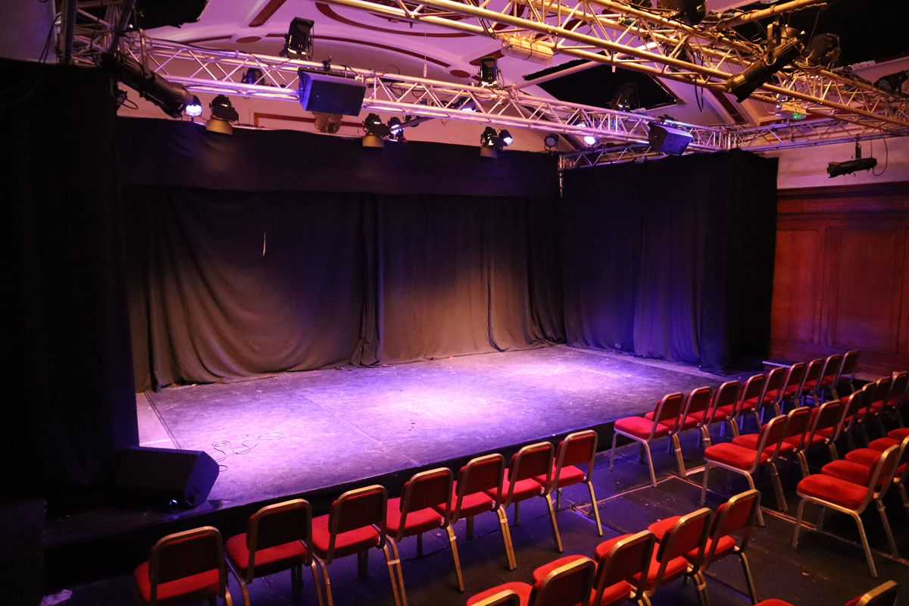
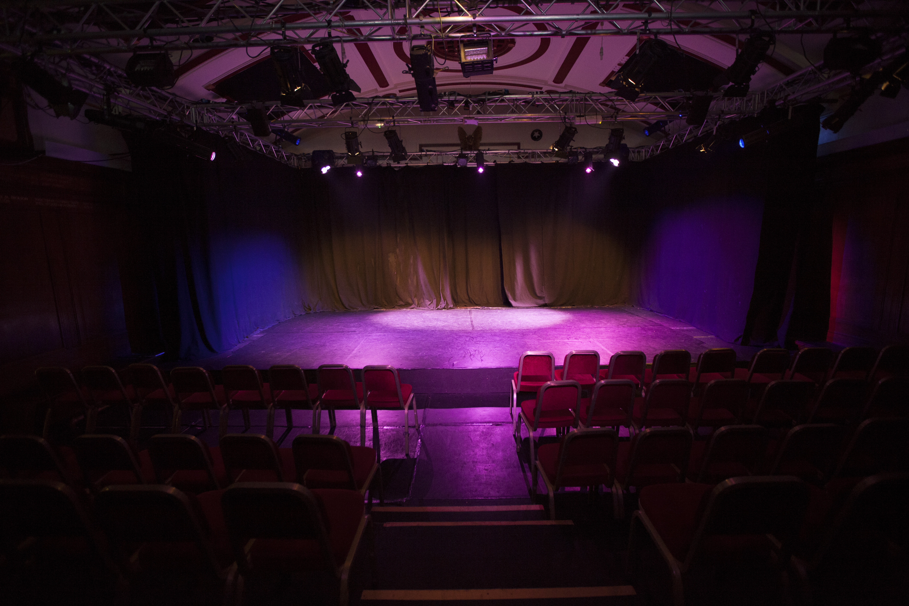
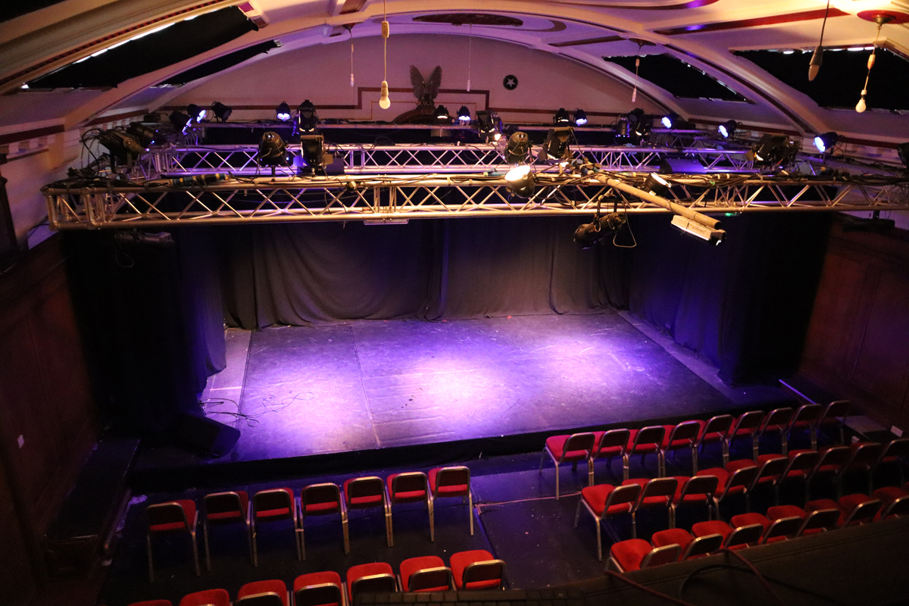
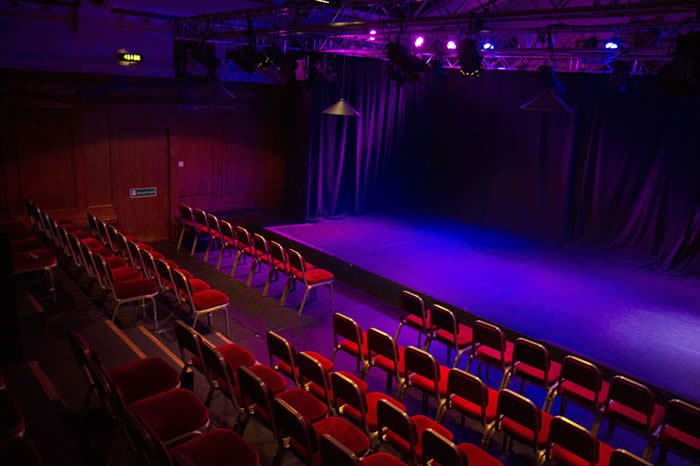
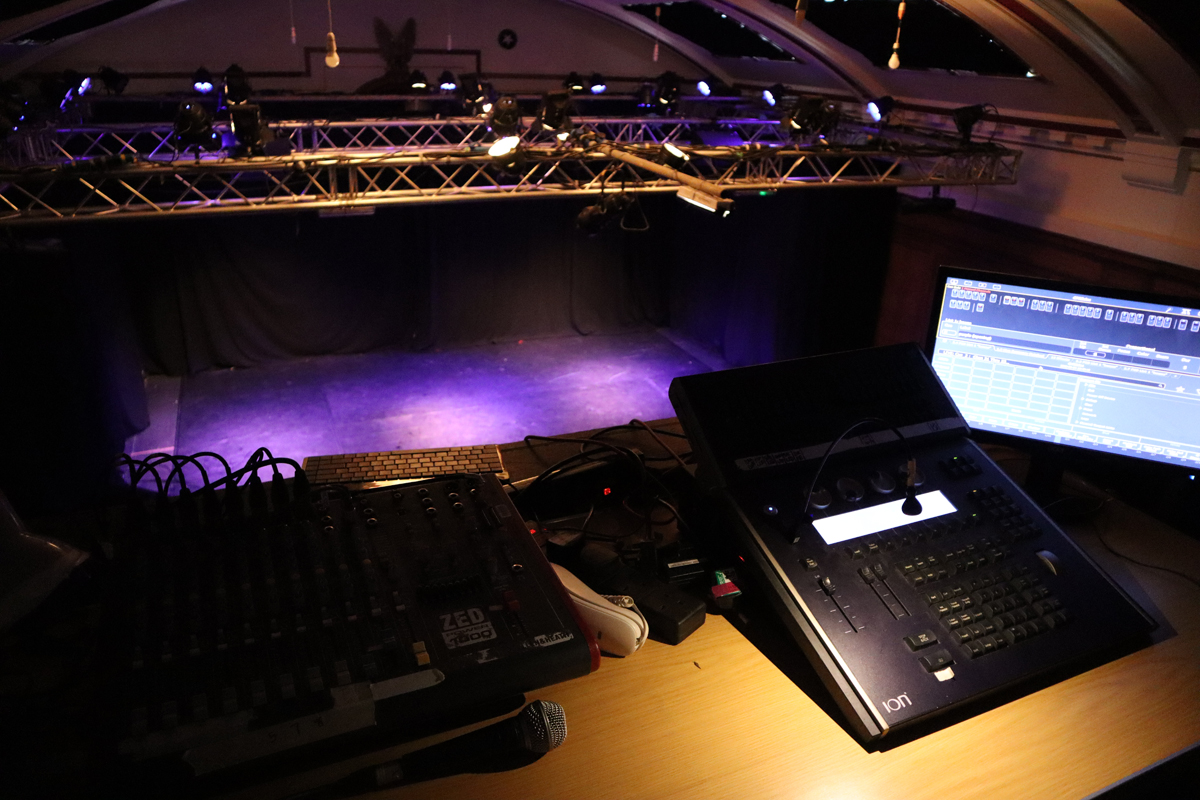
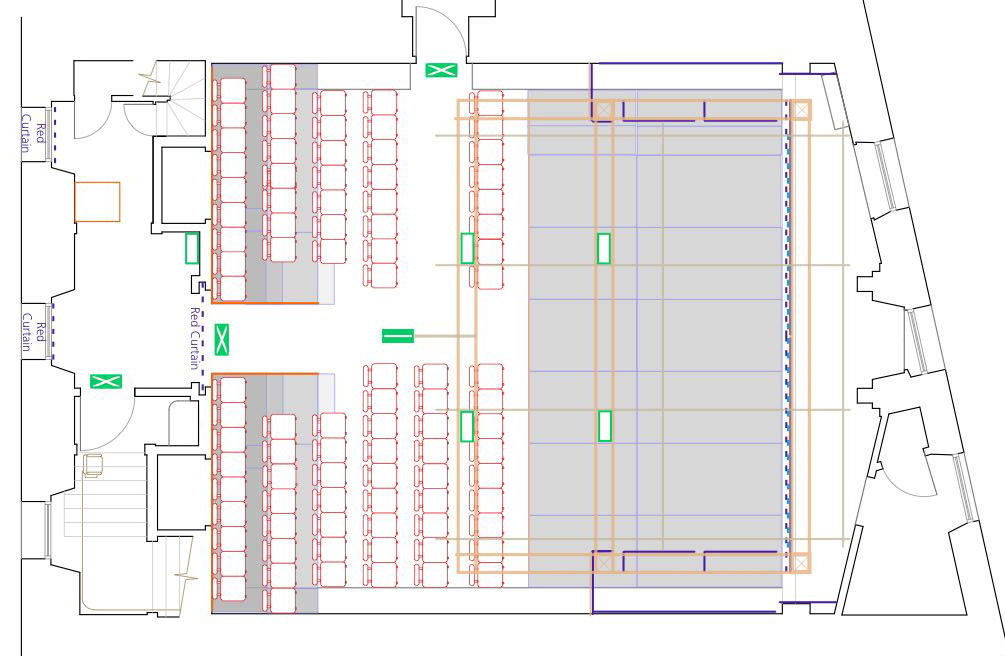
|
C aquila (studio)Summary: up to 54 seats, end-on format black box studio with theatre and cabaret format option C aquila (studio) ground plan – cabaret format C aquila (studio) lighting plan 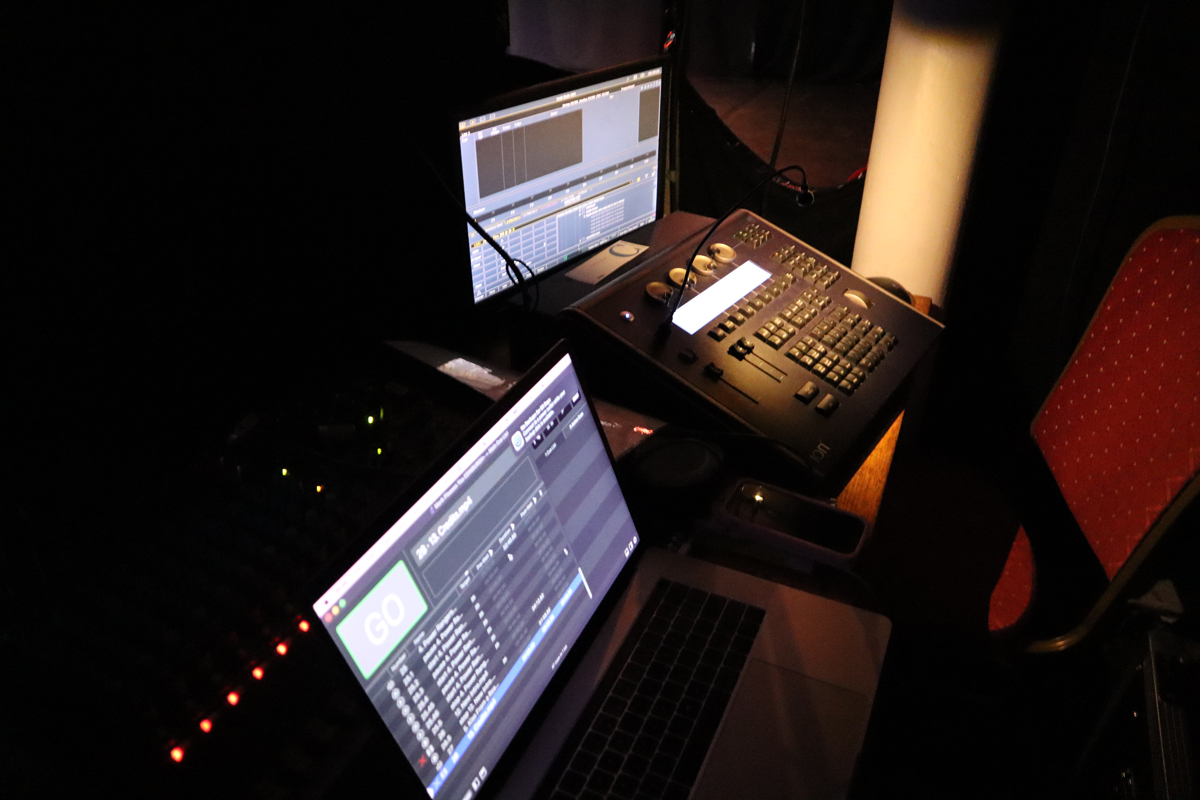
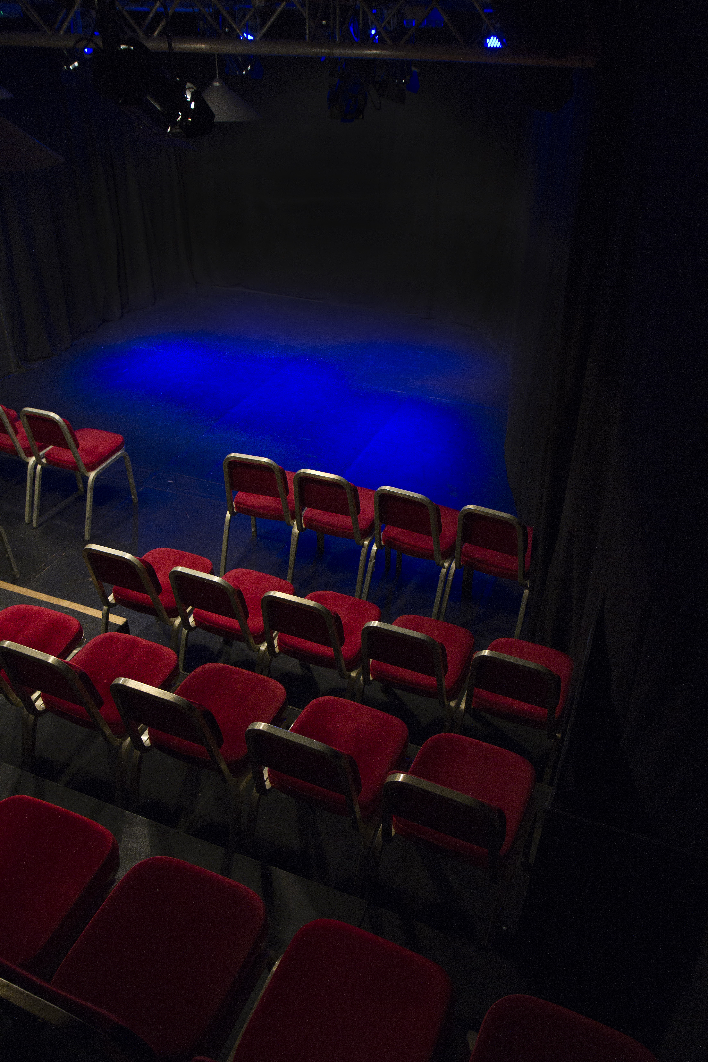
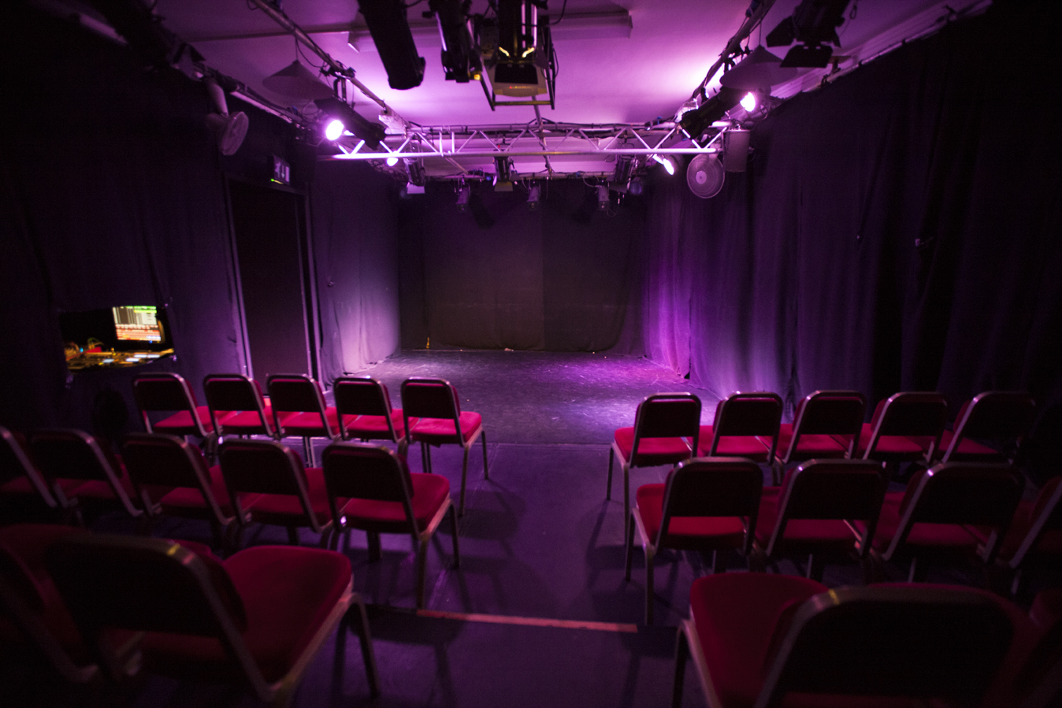
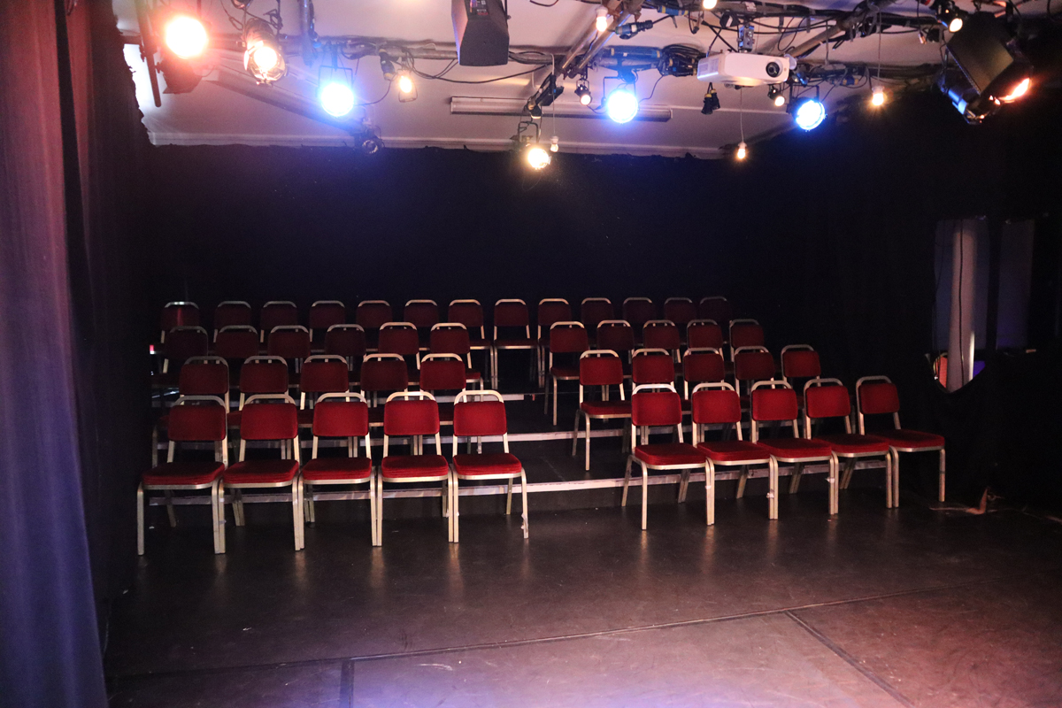
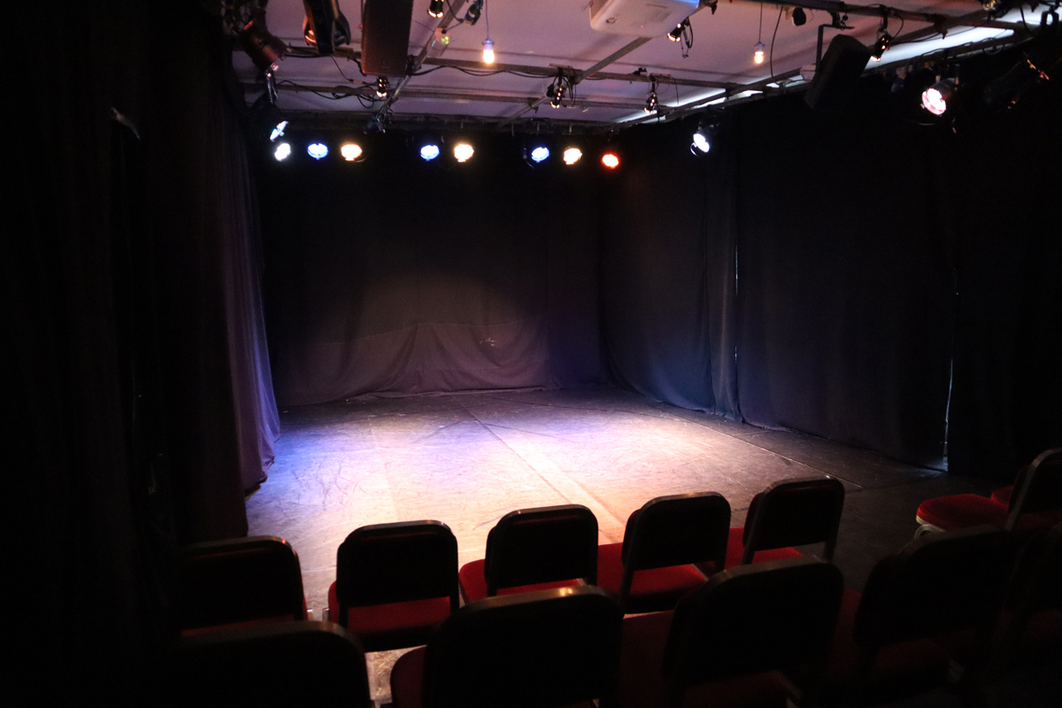
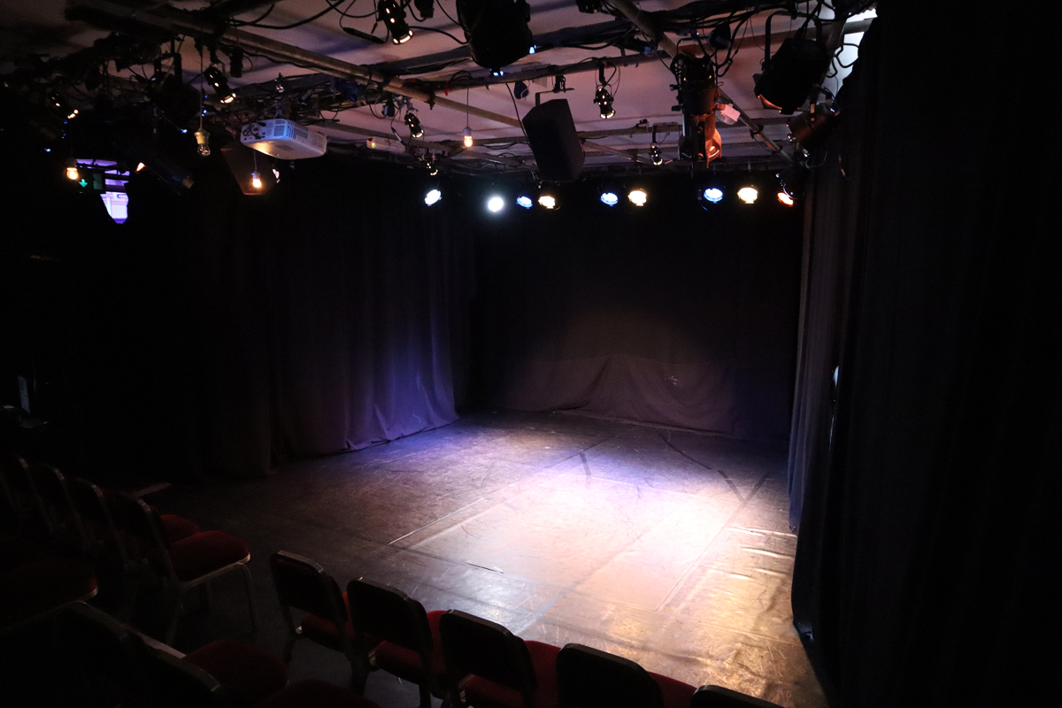
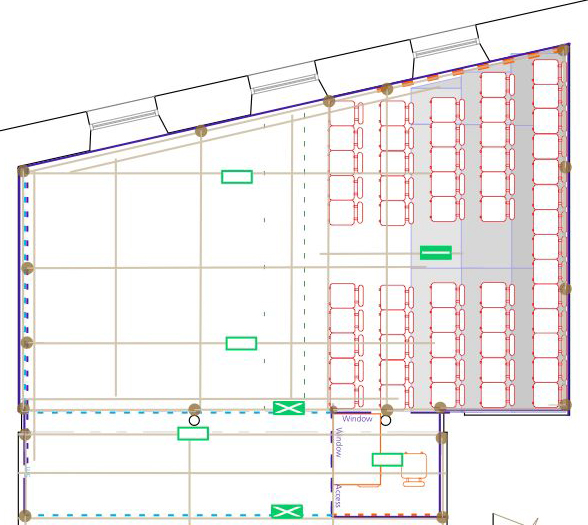
|
C alto (theatre)Summary: 55-75 seats seats, mid-size end-on black box theatre with raked seating 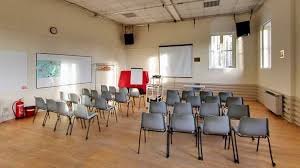 Image shows the room in its year-round set up rather than as a black box performance space.
Image shows the room in its year-round set up rather than as a black box performance space.
|
C alto (studio)Summary: flexible format black box studio seating up to 50-60 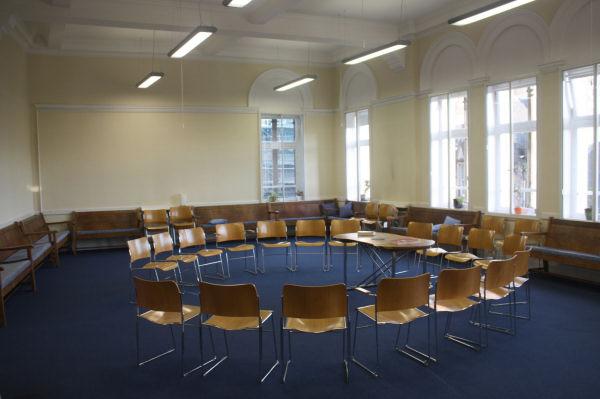 Image shows the room in its year-round set up rather than as a black box performance space.
Image shows the room in its year-round set up rather than as a black box performance space.
|
C alto (library)Summary: flexible format found space for exhibitions and for screening digital performance (not available for live performance) 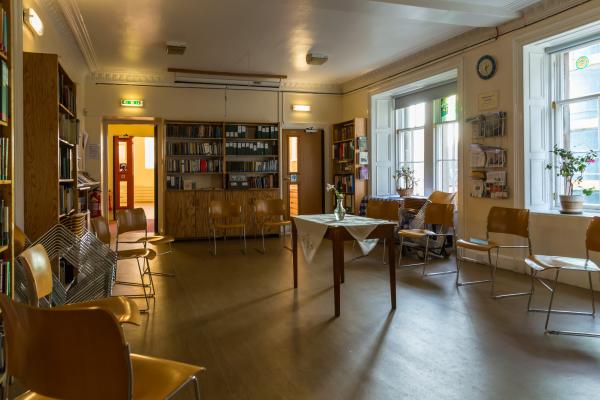
|
C alto (bow)Summary: flexible format found space |
C cubed (main space)Summary: up to 79 seats, very flexible black box theatre with thrust, in-the-round, traverse and cabaret formats C cubed (main space) lighting plan 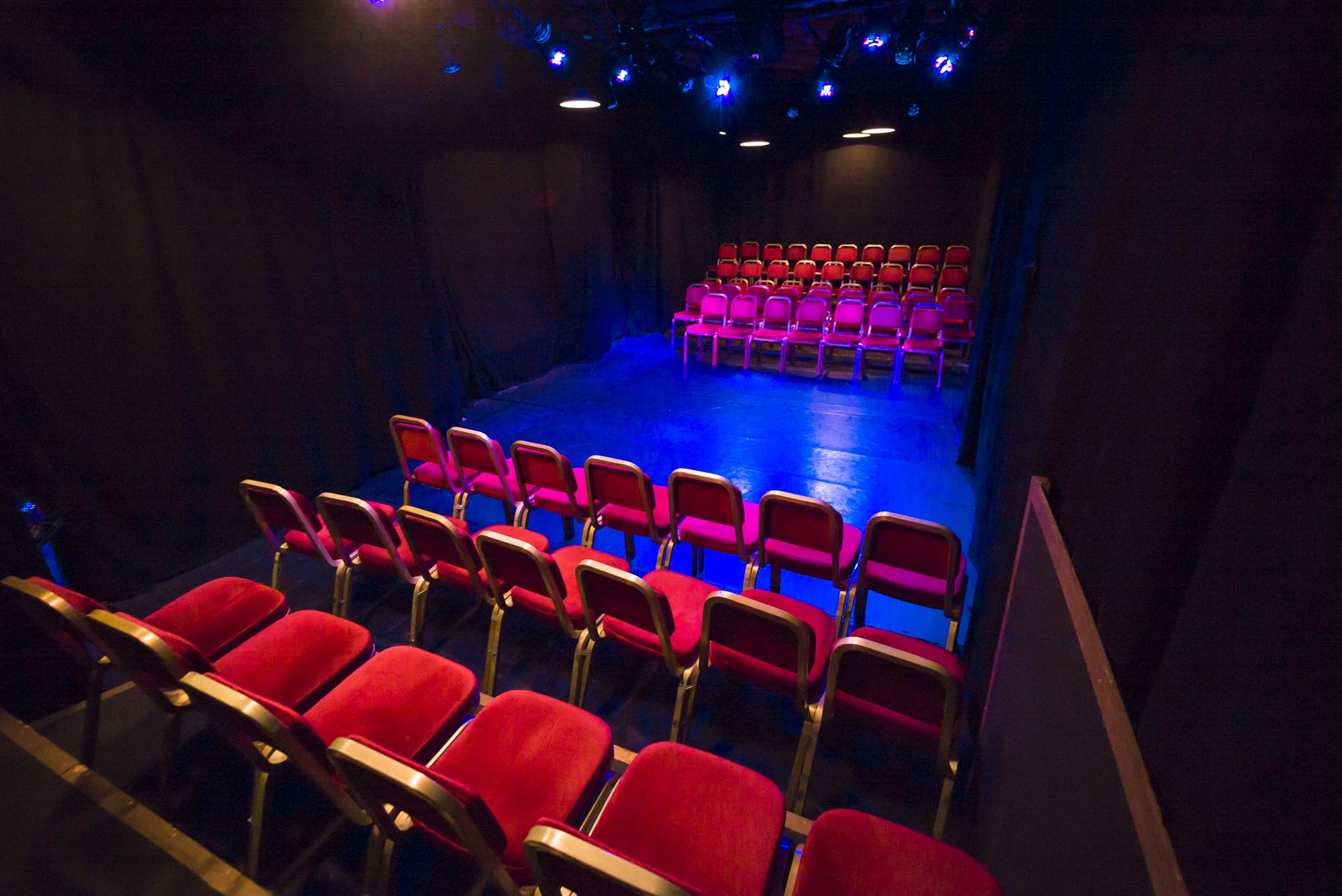
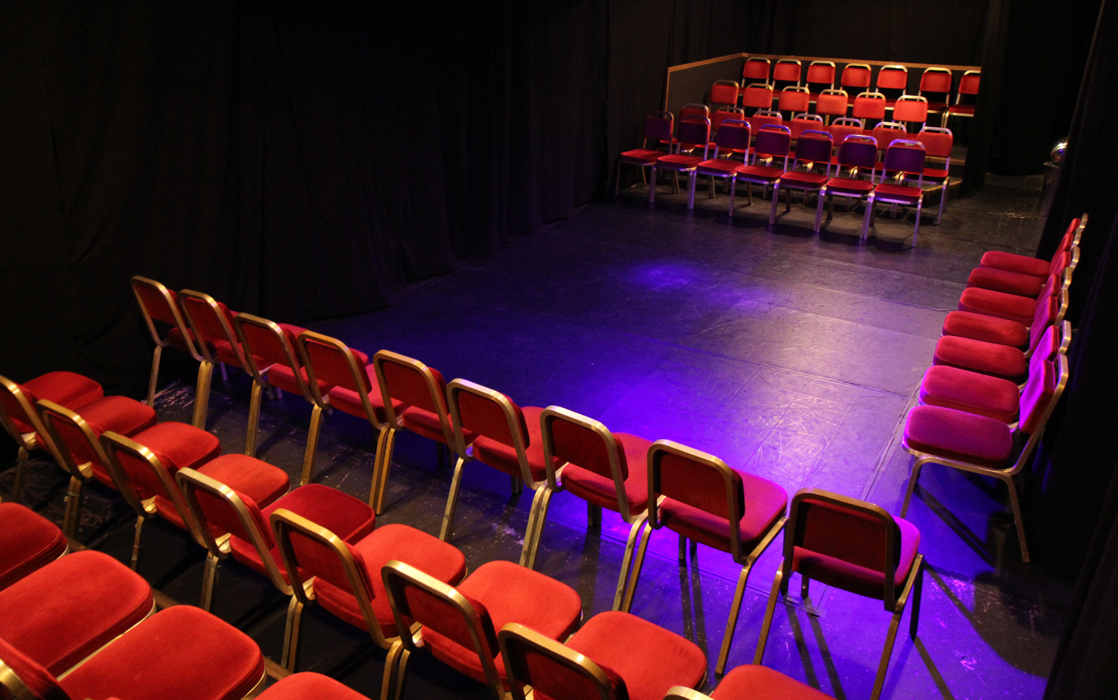
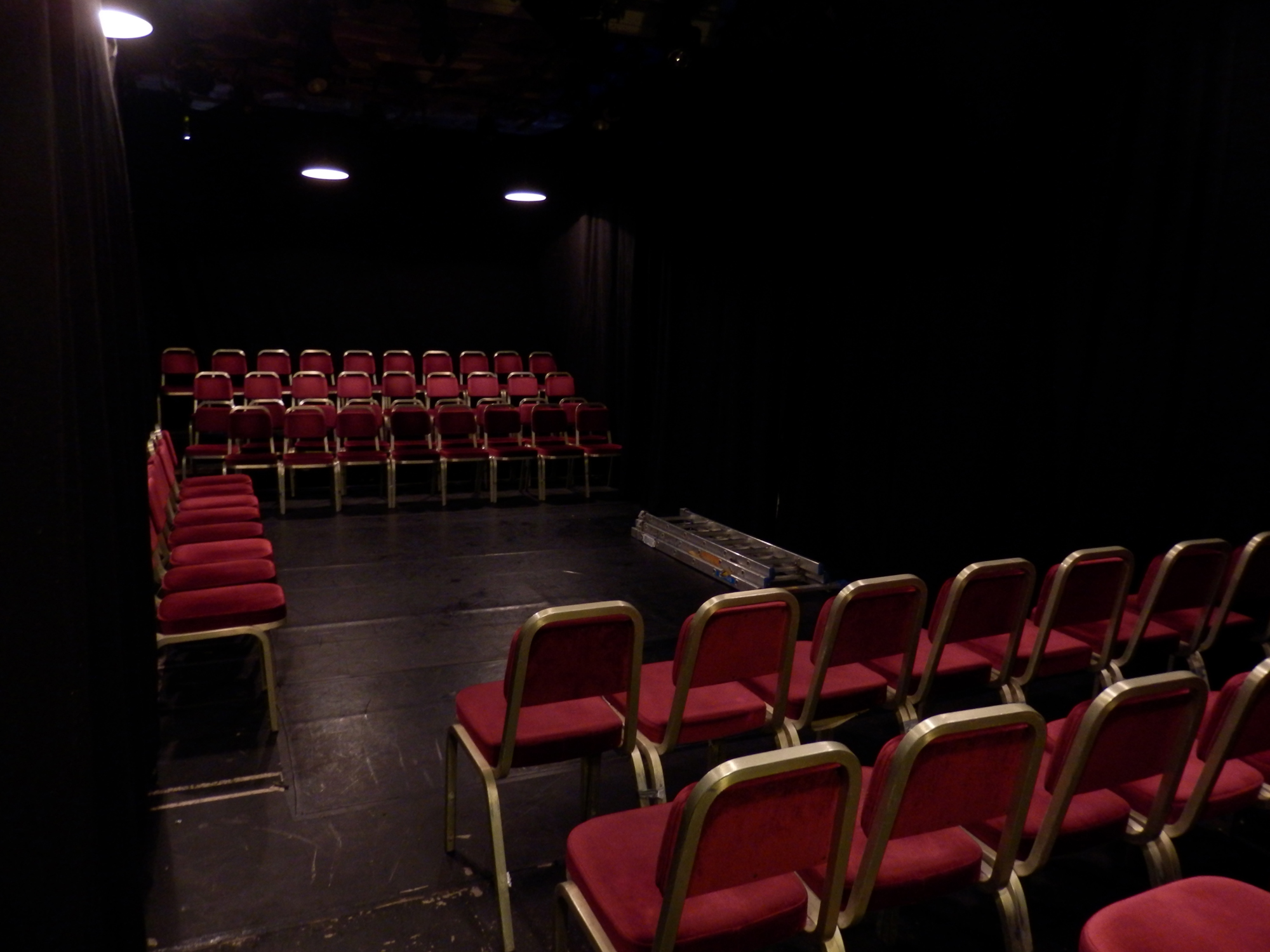
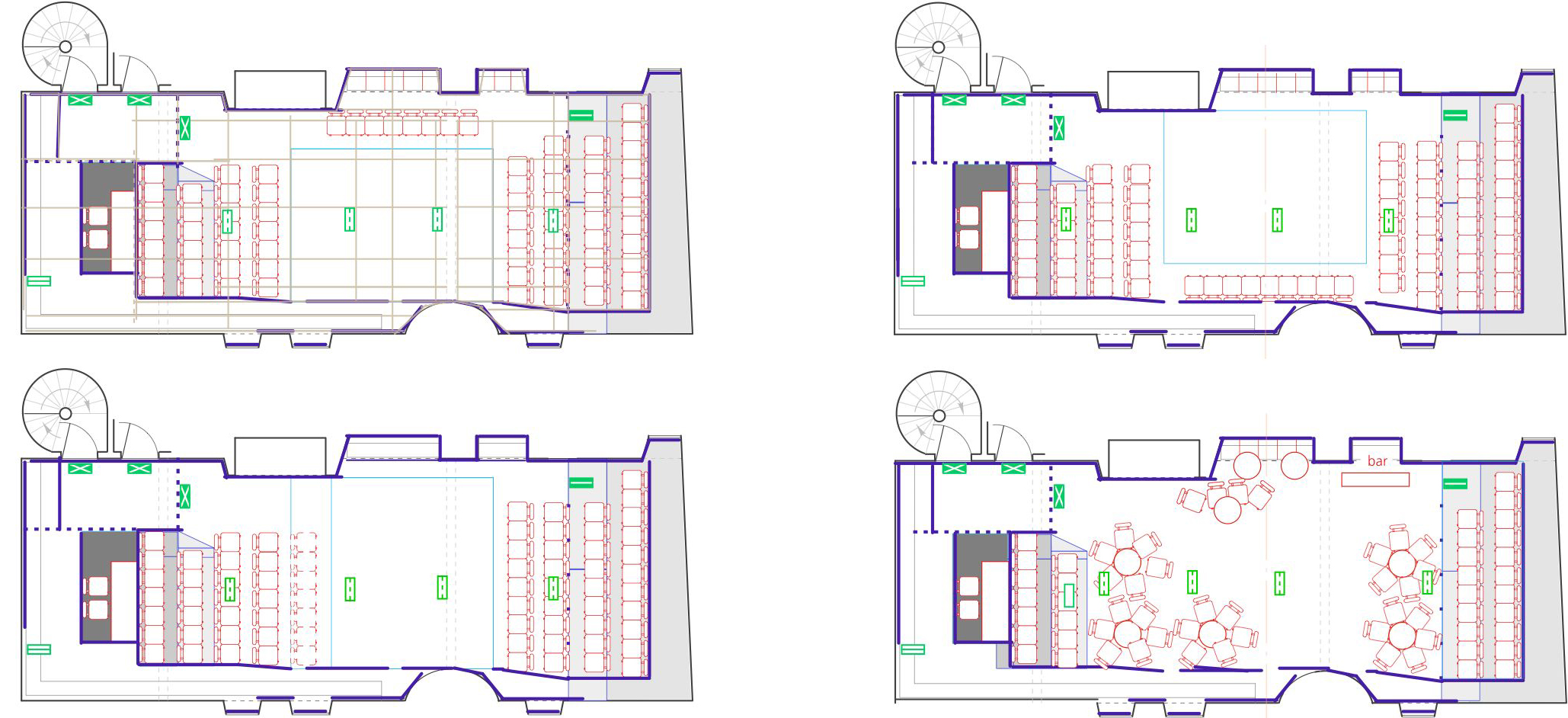
|
C cubed (studio format)36-59 seats, 52 as standard, variable capacity end-on black box studio with theatre and cabaret format options C cubed (studio format) lighting plan 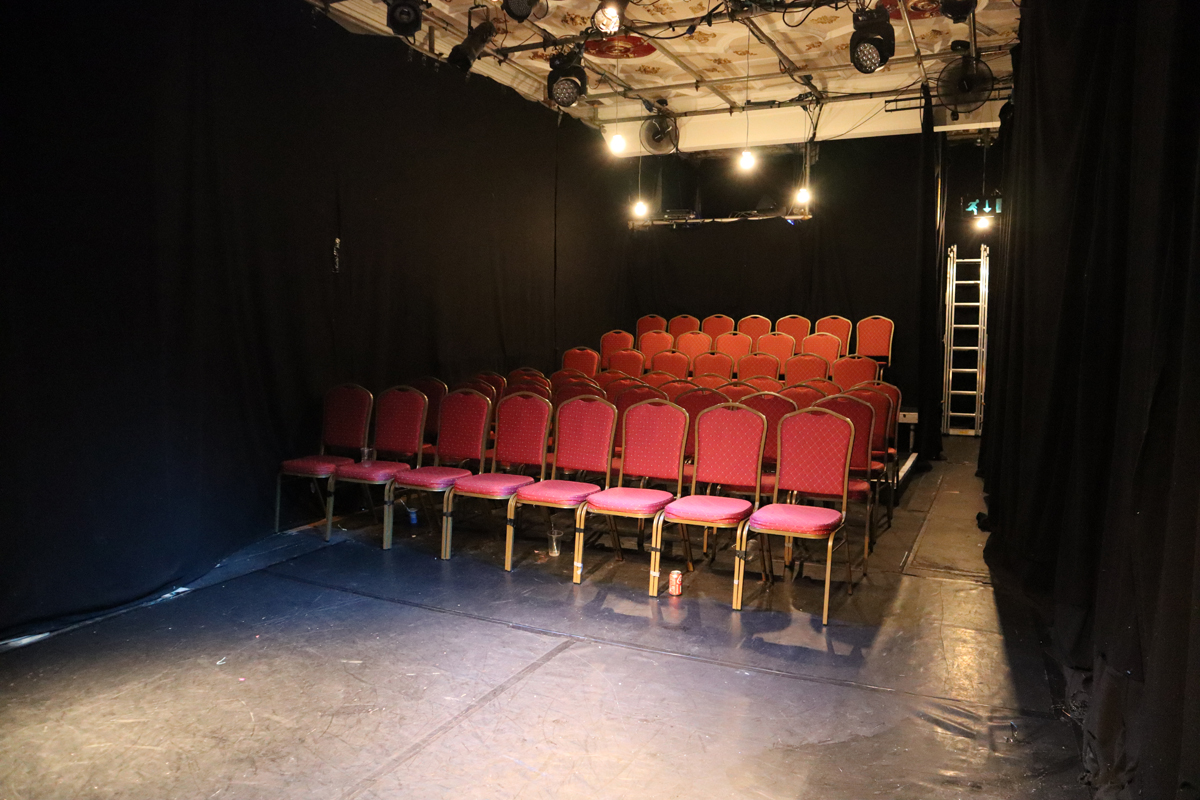
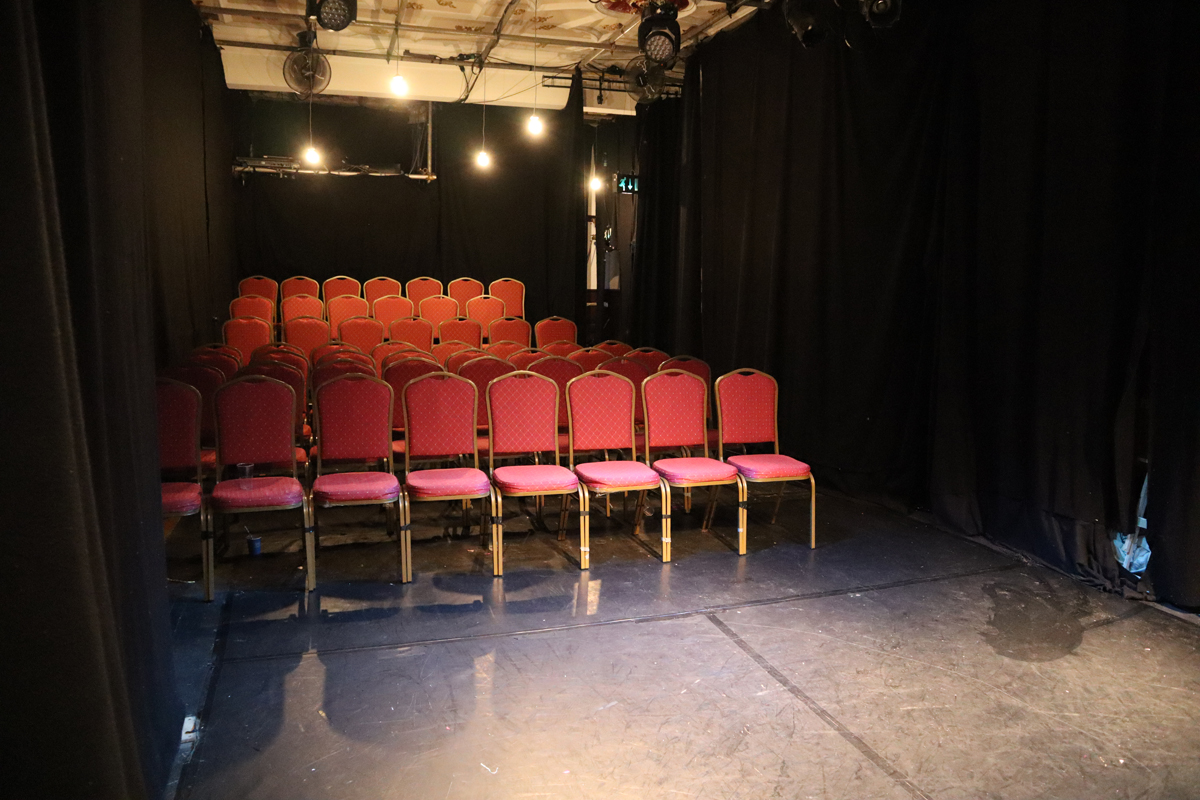
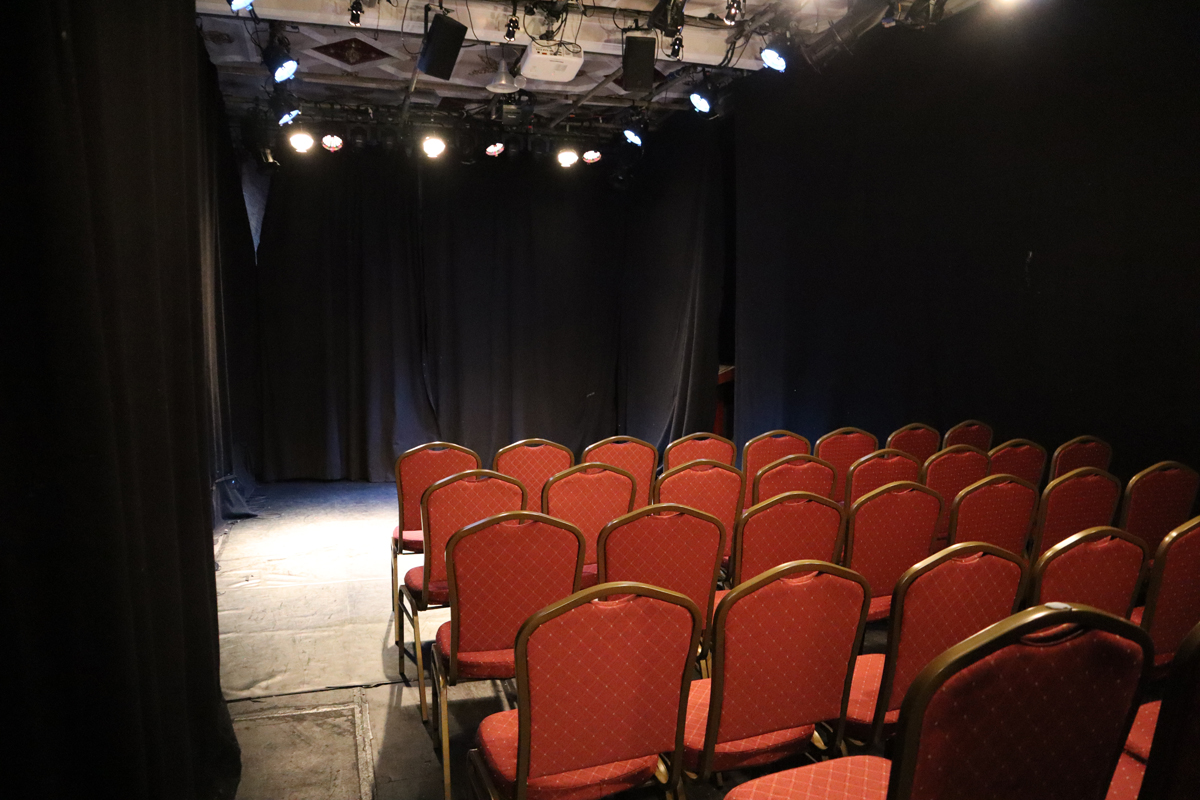
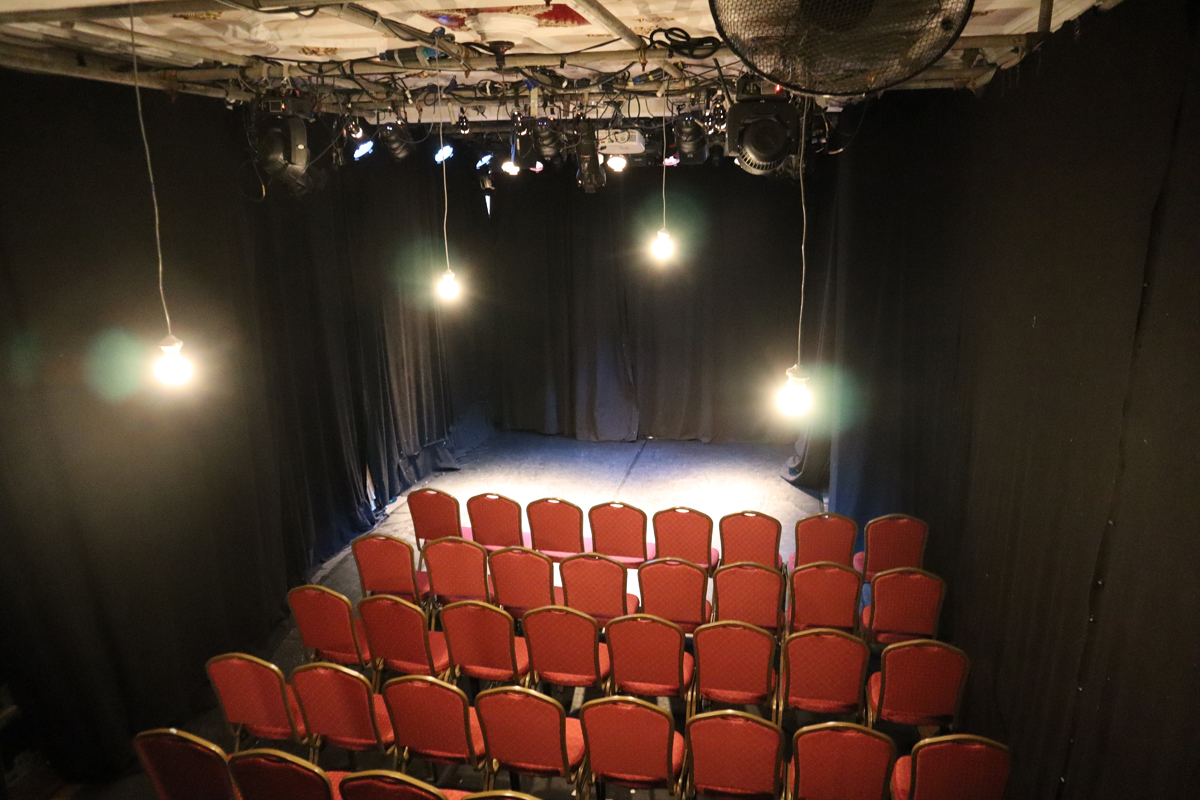
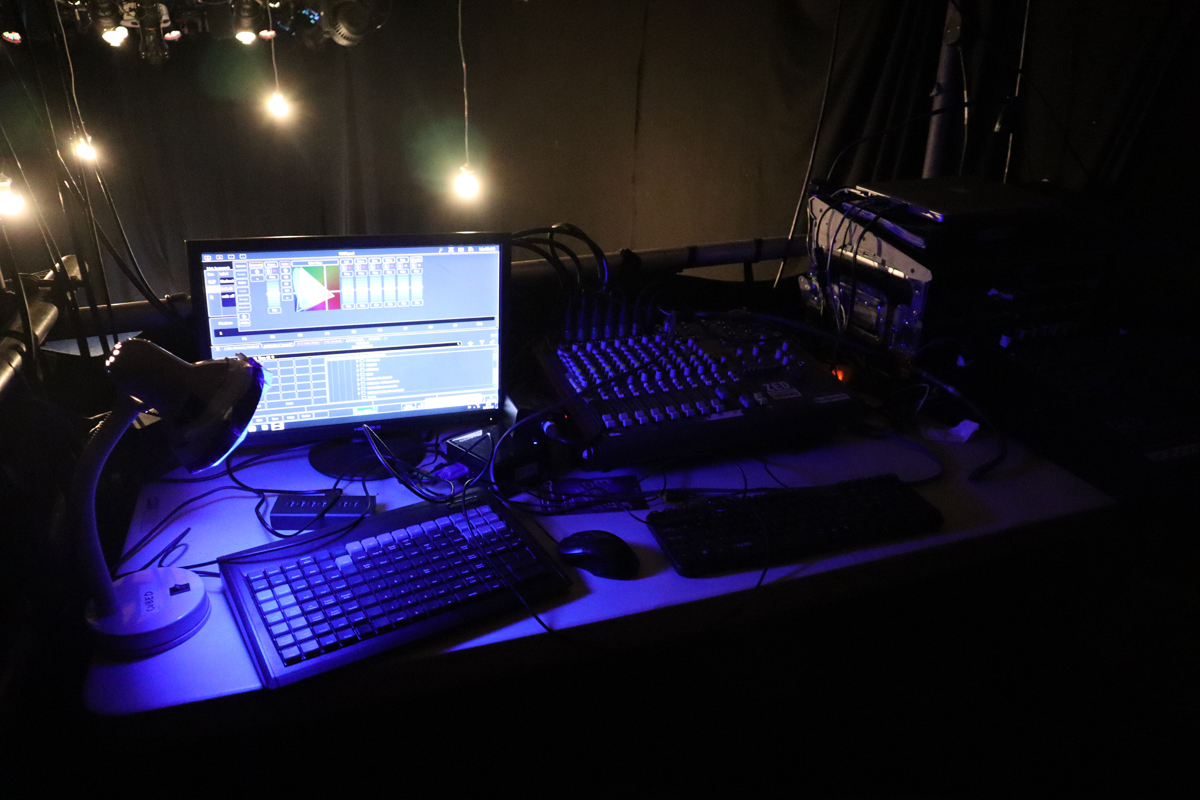
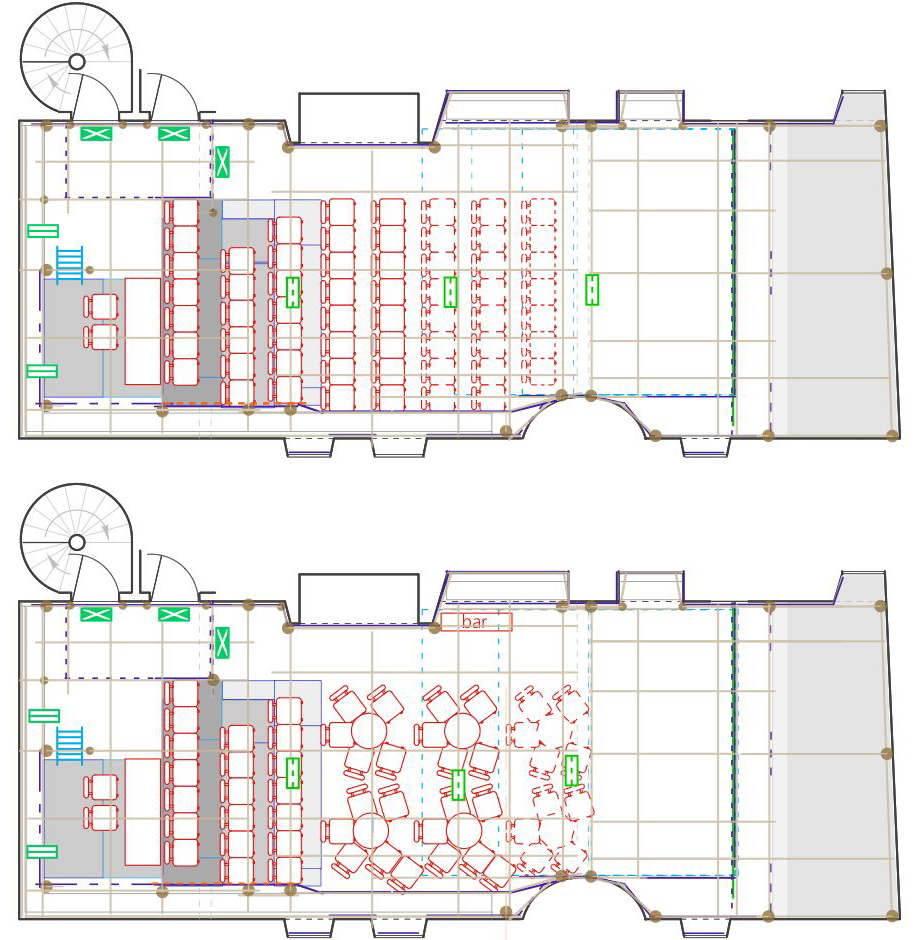
|
C offsiteShows in our programme have performed in castles and other historic places, attics and cellars, a hairdressing salon, a bus, a toilet, churchyards, car parks, gardens, and the closes and courtyards of the Old Town. We welcome applications from street theatre, site-specific, site-responsive, immersive and installation performance pieces. If you have a specific performance space in mind, we can help you get it set up and licensed for public performance. If you are looking for in-situ performance spaces, immersive performance spaces, installation spaces, or other unconventional spaces, we are able to help. |
All venue and space information is provided on an indicative basis. Details may change as we continue to refine our spaces and venues. All dimensions and specifications are provisional and approximate. Final formats, capacities, sizes, facilities and equipment may vary from those illustrated.